Balfour
Big layouts, bold design, ready to sell
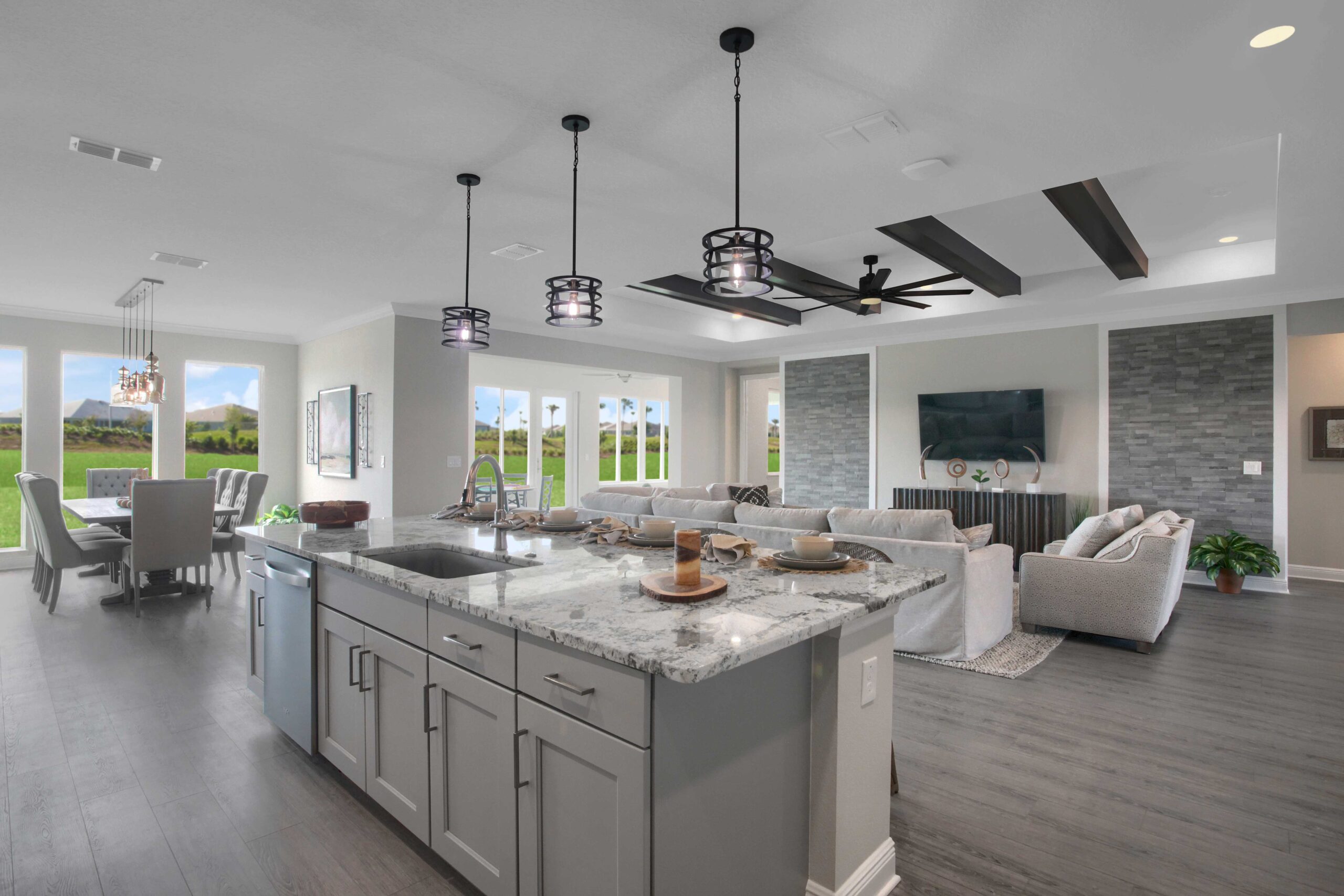
Spacious Homes. Serious Appeal.
Balfour is designed for buyers seeking size, sophistication, and flexibility. These larger floor plans feature upgraded finishes, multi-car garages, and premium design elements.
- Near amenity center
- All homes include 3-car garage
- Flexible layouts with bonus rooms
- Near amenity center
- 3-car garage included
- Flexible layouts with bonus rooms
Estate Series
With seven distinct layouts, the Estate Series offers the flexibility to match buyers with homes that fit their goals. Each plan balances size with livability, making your job of showing and selling that much easier.
Seven layouts built to match buyer priorities—with space, function, and easy showability.
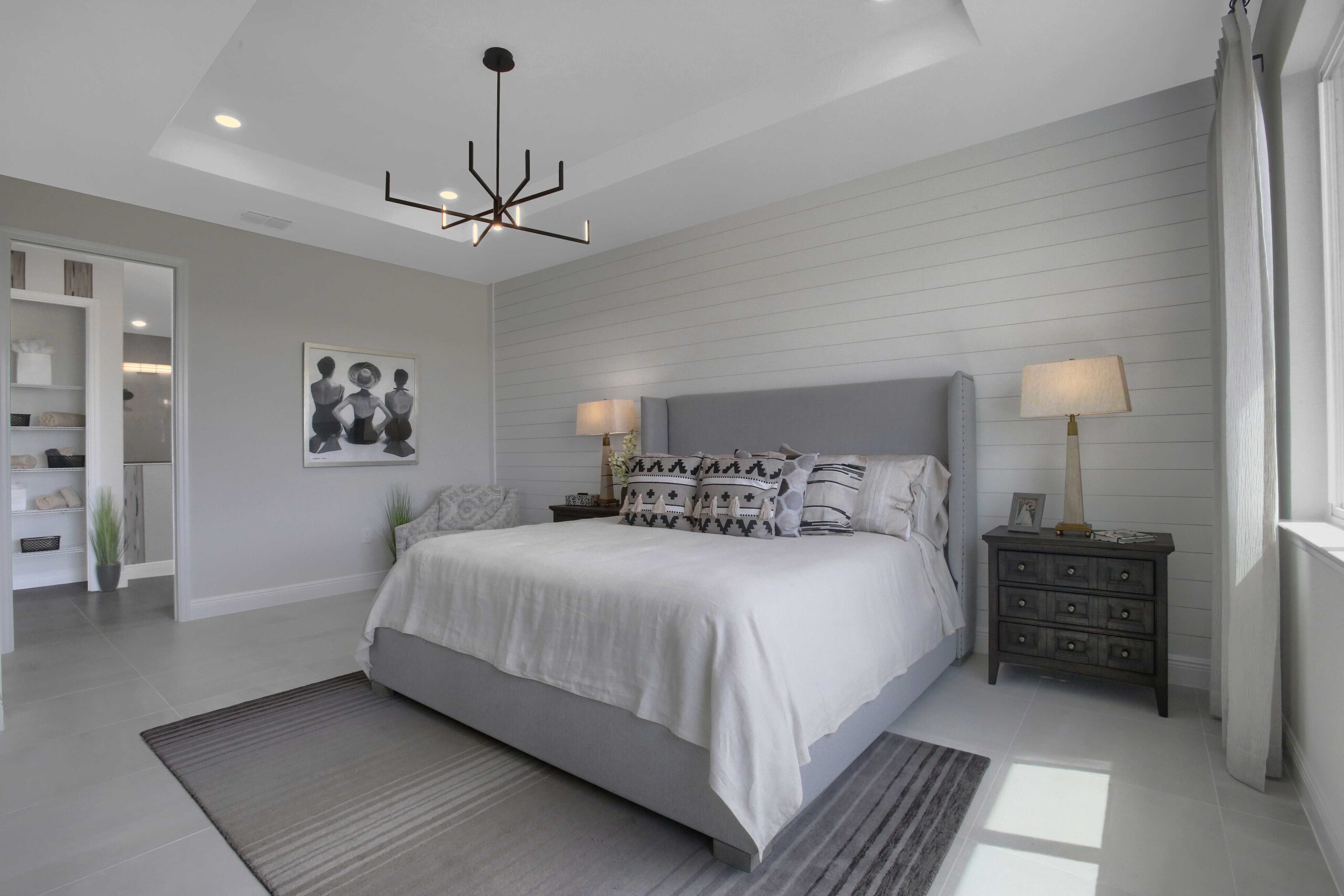
Swipe to view all home models
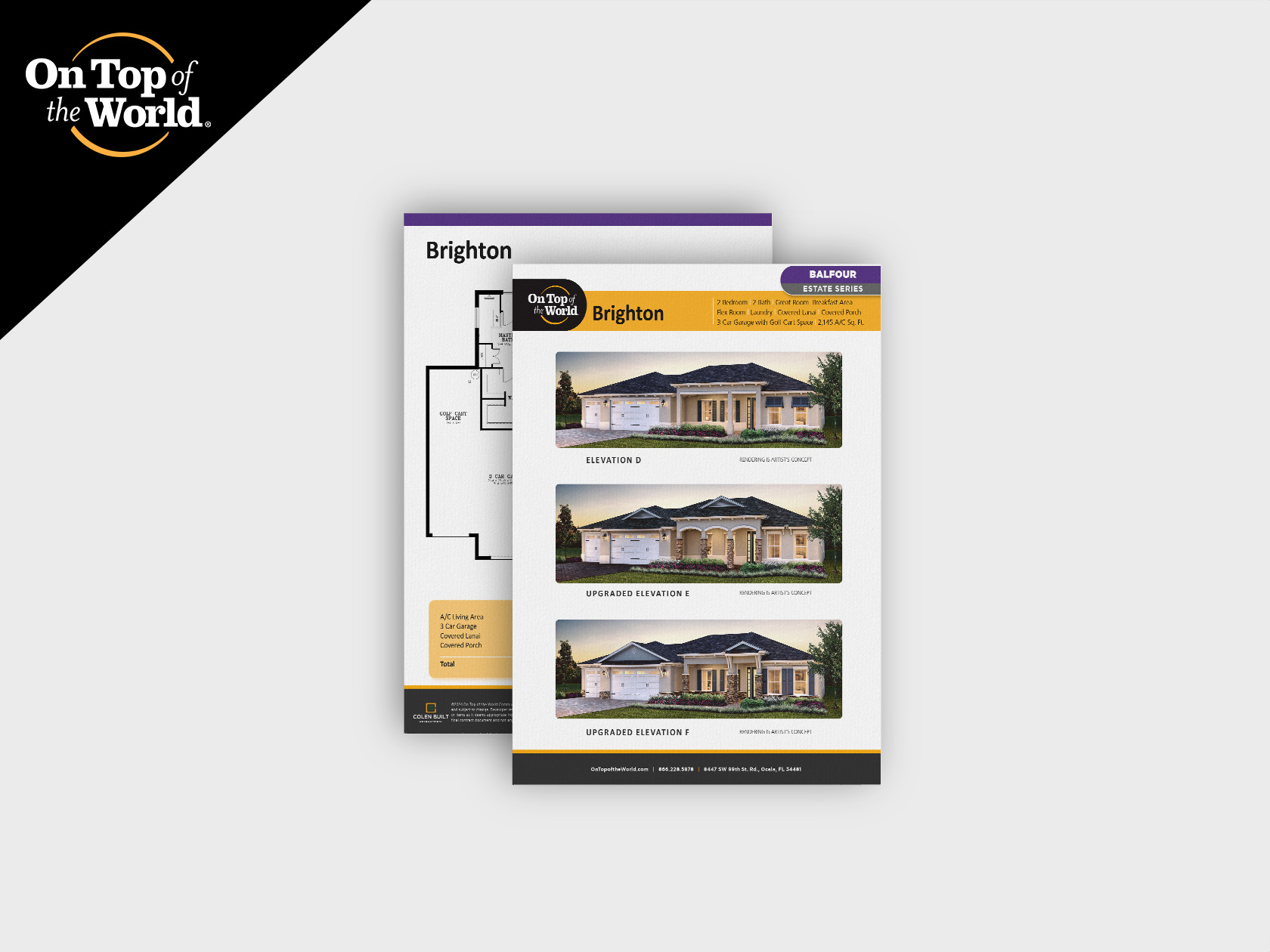
Brighton
2 Bed | 2 Bath | 2,145 A/C Sq. Ft.
This two-bedroom plan includes a flex room, open living space, and 3-car garage with cart bay.
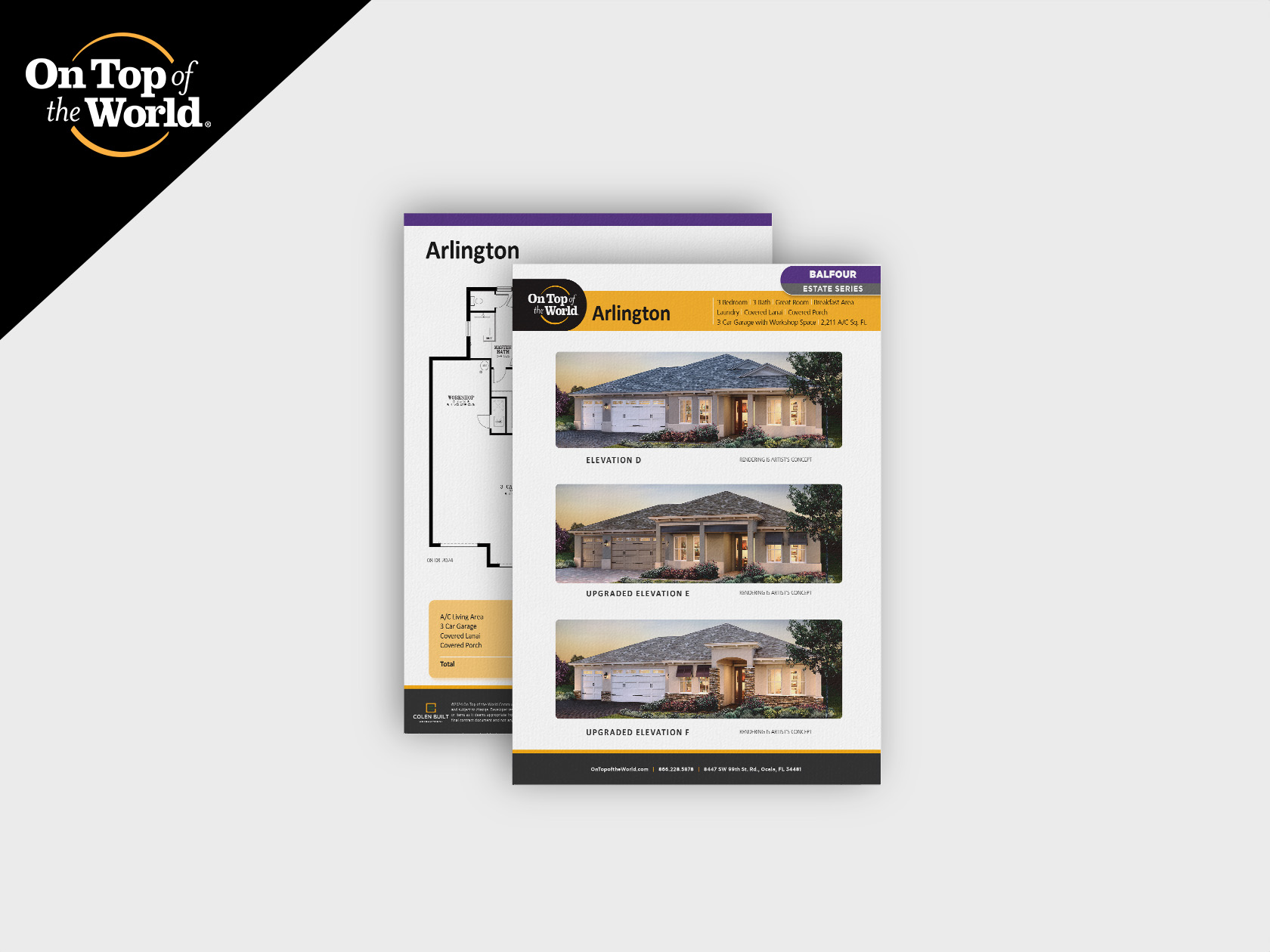
Arlington
3 Bed | 3 Bath | 2,211 A/C Sq. Ft.
A 3-bed, 3-bath layout with workshop garage, lanai and porch space, and bright breakfast nook.
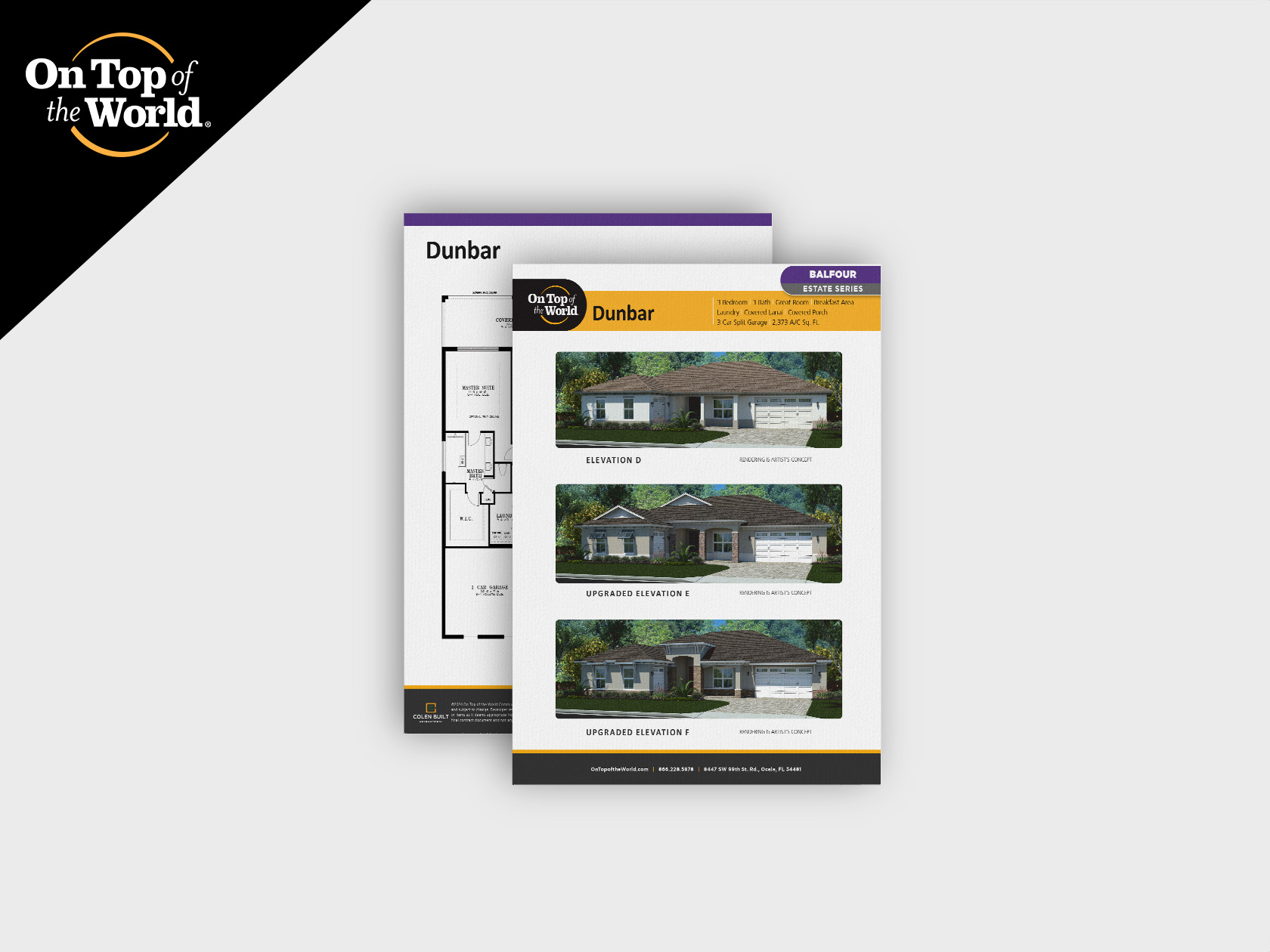
Dunbar
3 Bed | 3 Bath | 2,373 A/C Sq. Ft.
Split 3-car garage, open great room layout, plus covered lanai and ample indoor flexibility.
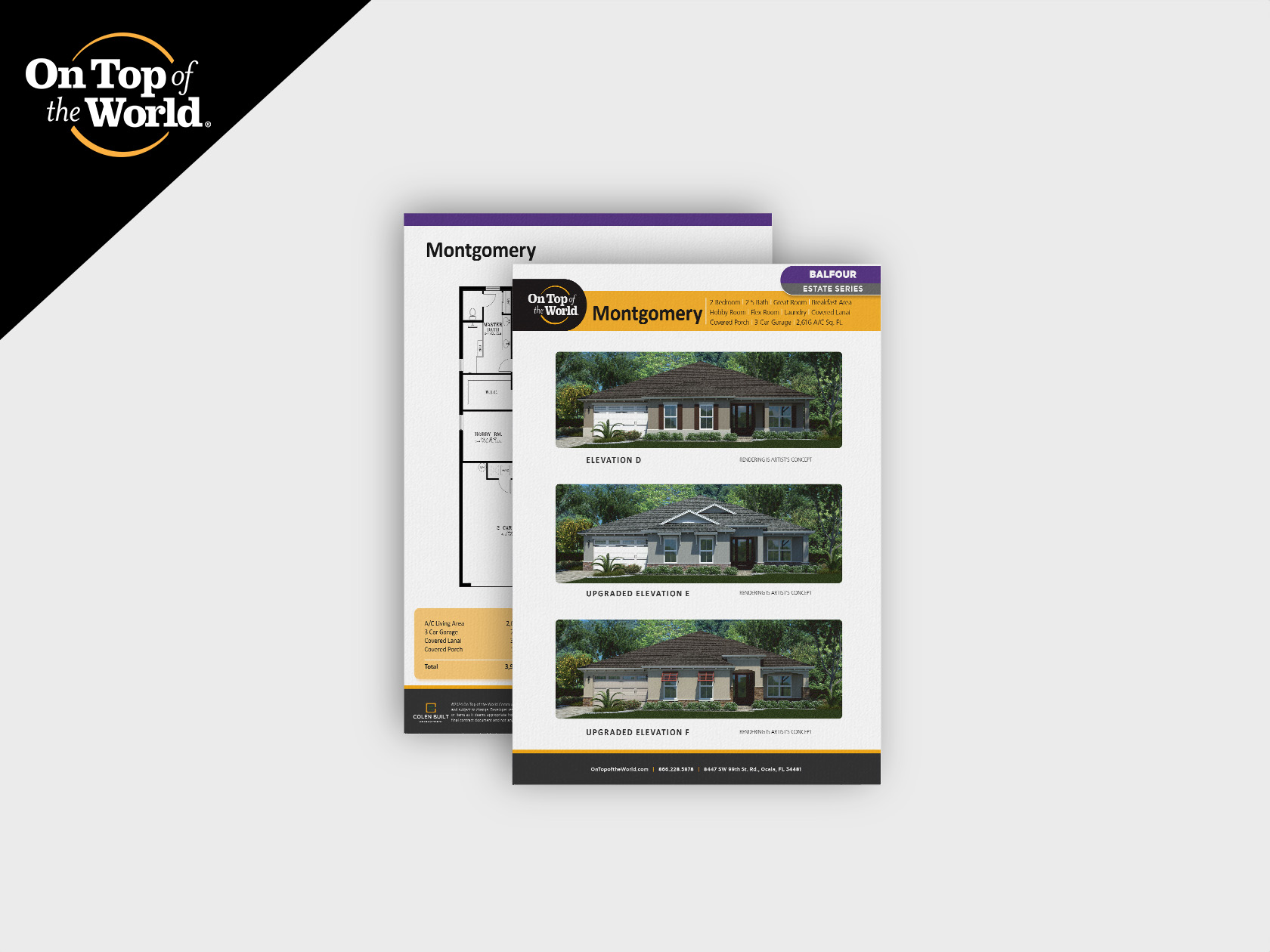
Montgomery
2 Bed | 2.5 Bath | 2,616 A/C Sq. Ft.
Two beds, 2.5 baths, hobby room and flex room, covered outdoor spaces, and 3-car garage setup.
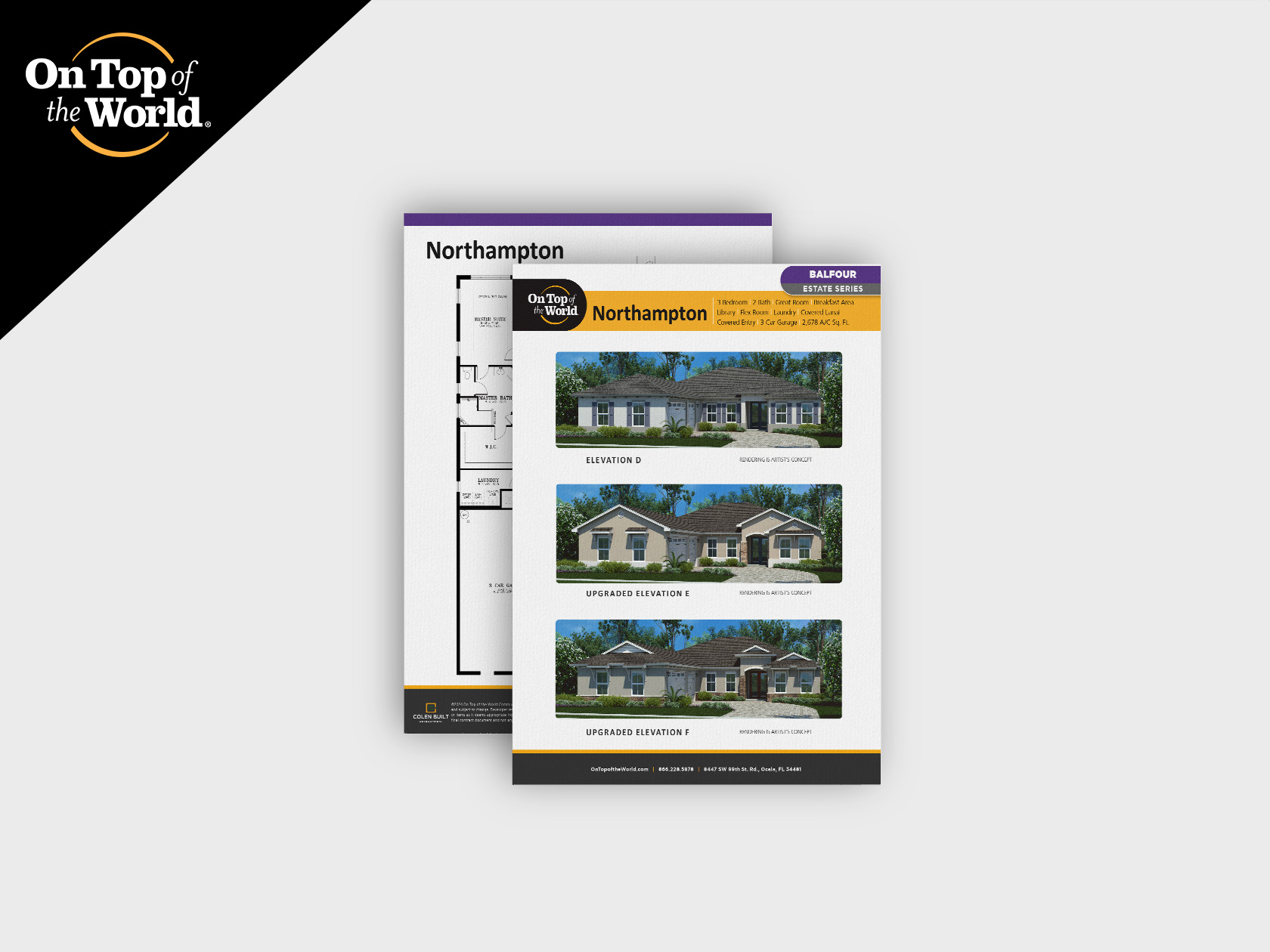
Northampton
3 Bed | 2 Bath | 2,678 A/C Sq. Ft.
This 3-bed plan offers a dedicated library, flex space, and flowing great room with porch & lanai.
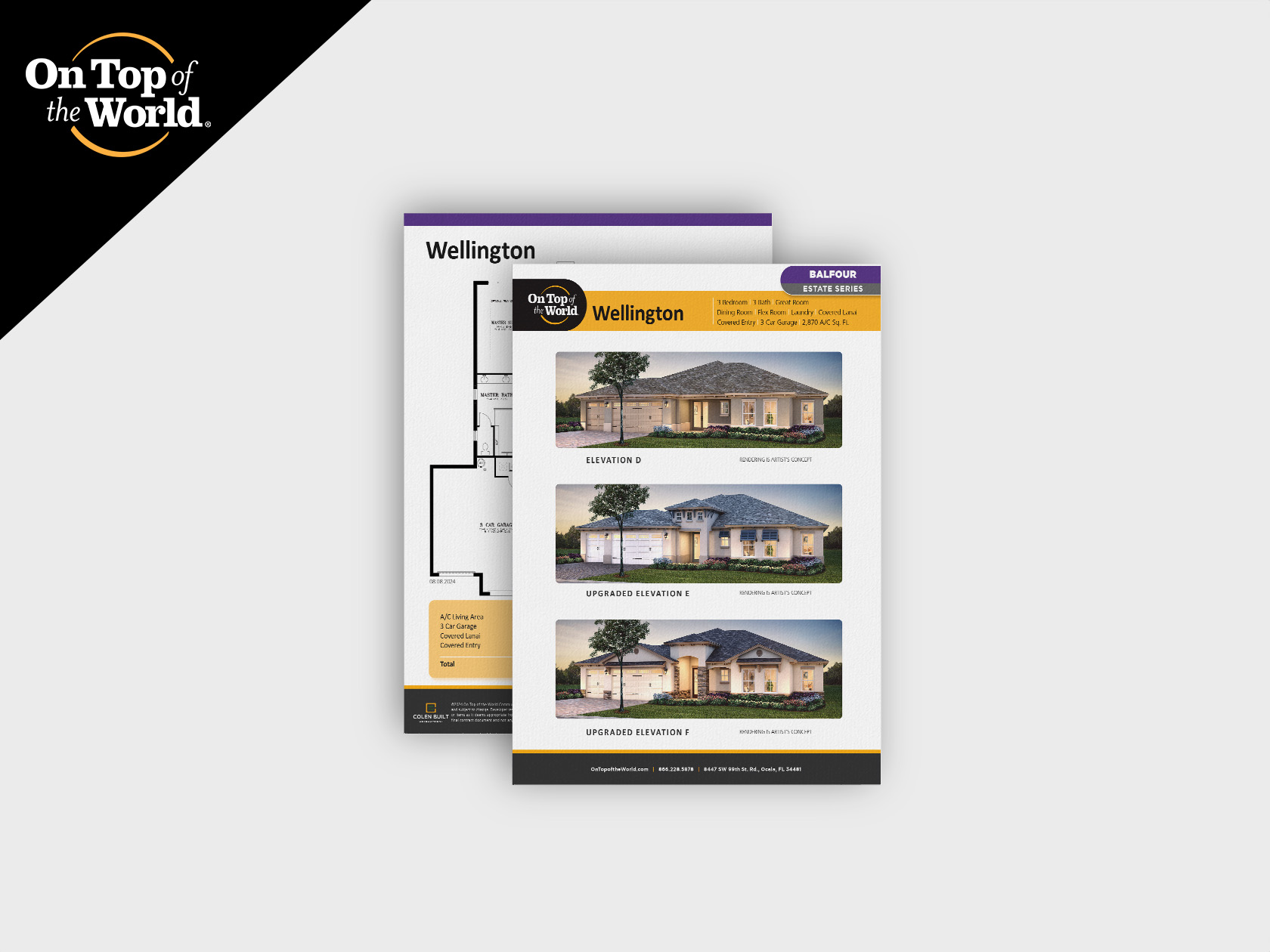
Wellington
3 Bed | 3 Bath | 2,870 A/C Sq. Ft.
Spacious 3-bedroom home with dining + flex space, expansive lanai, and a covered entry feature.
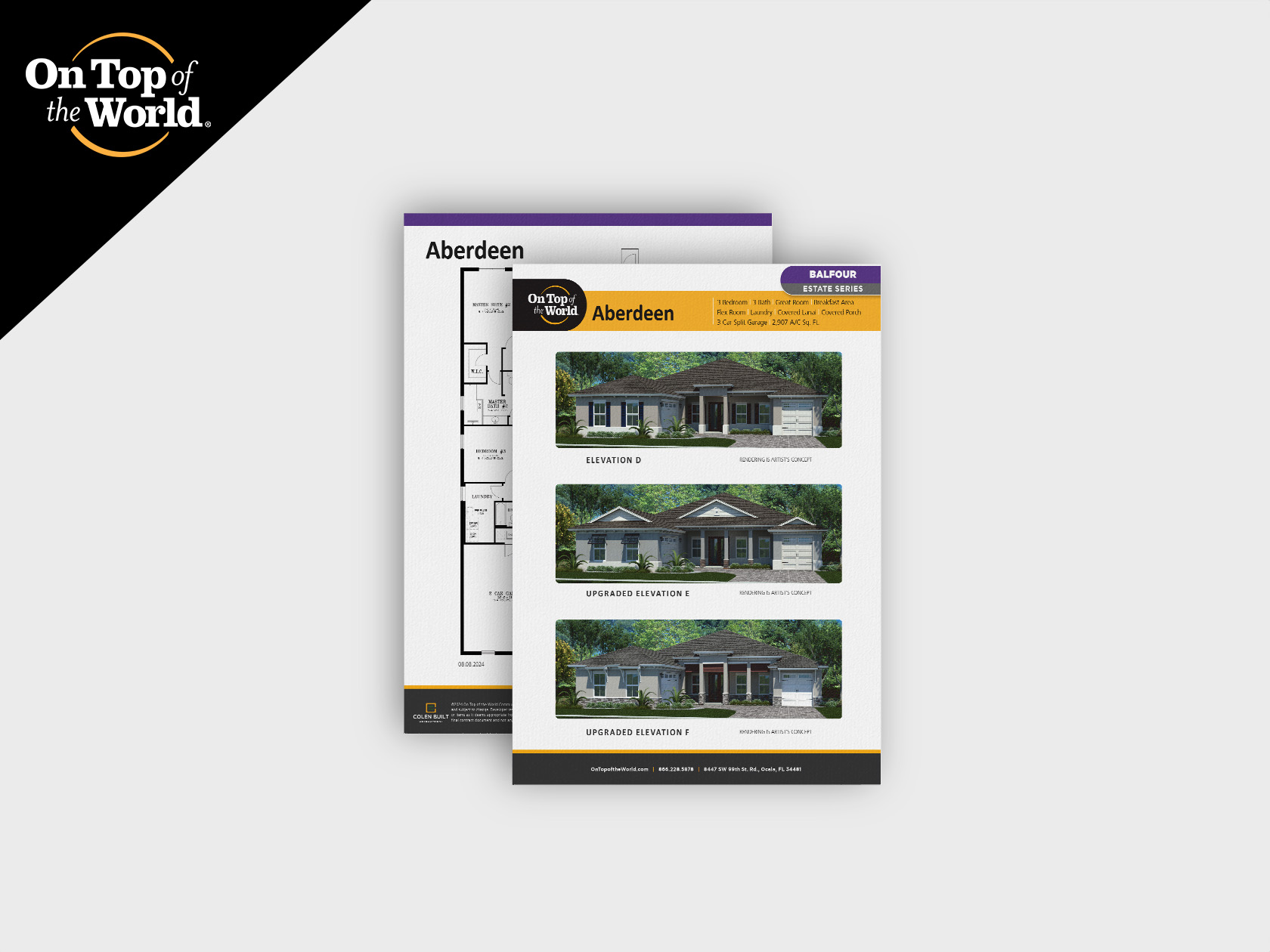
Aberdeen
3 Bed | 3 Bath | 2,907 A/C Sq. Ft.
Luxury 3-bed design with breakfast area, large lanai and porch, and split 3-car garage.














