Longleaf Ridge
A neighborhood that sells itself
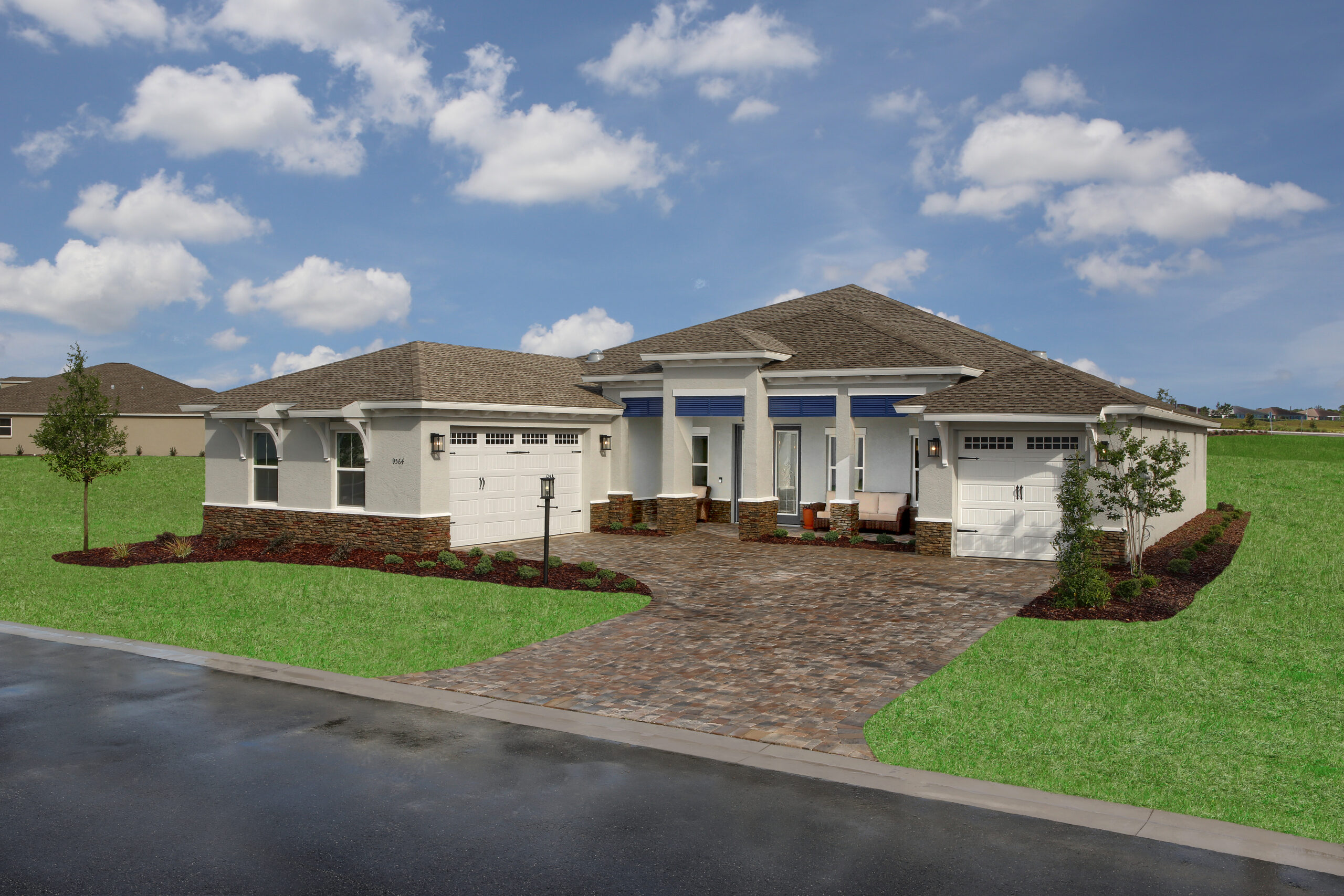
Smart Living Starts at Longleaf Ridge
Longleaf Ridge is one of the most versatile neighborhoods at On Top of the World—offering maintenance-included homes, three distinct series, and exclusive floor plans that make it easy to match buyers with the right fit.
- Maintenance-free 55+ living
- Multiple home sizes and styles
- High buyer demand
- High buyer demand
- Maintenance-free 55+ living
- Multiple home sizes and styles
Carriages Series
Thoughtfully designed for comfort and efficiency, the Carriage Series offers flexible layouts and low-maintenance living—perfect for today’s 55+ homebuyers.
Explore two distinct home models available in the Carriage Series.

Big on Style. Built for Comfort.
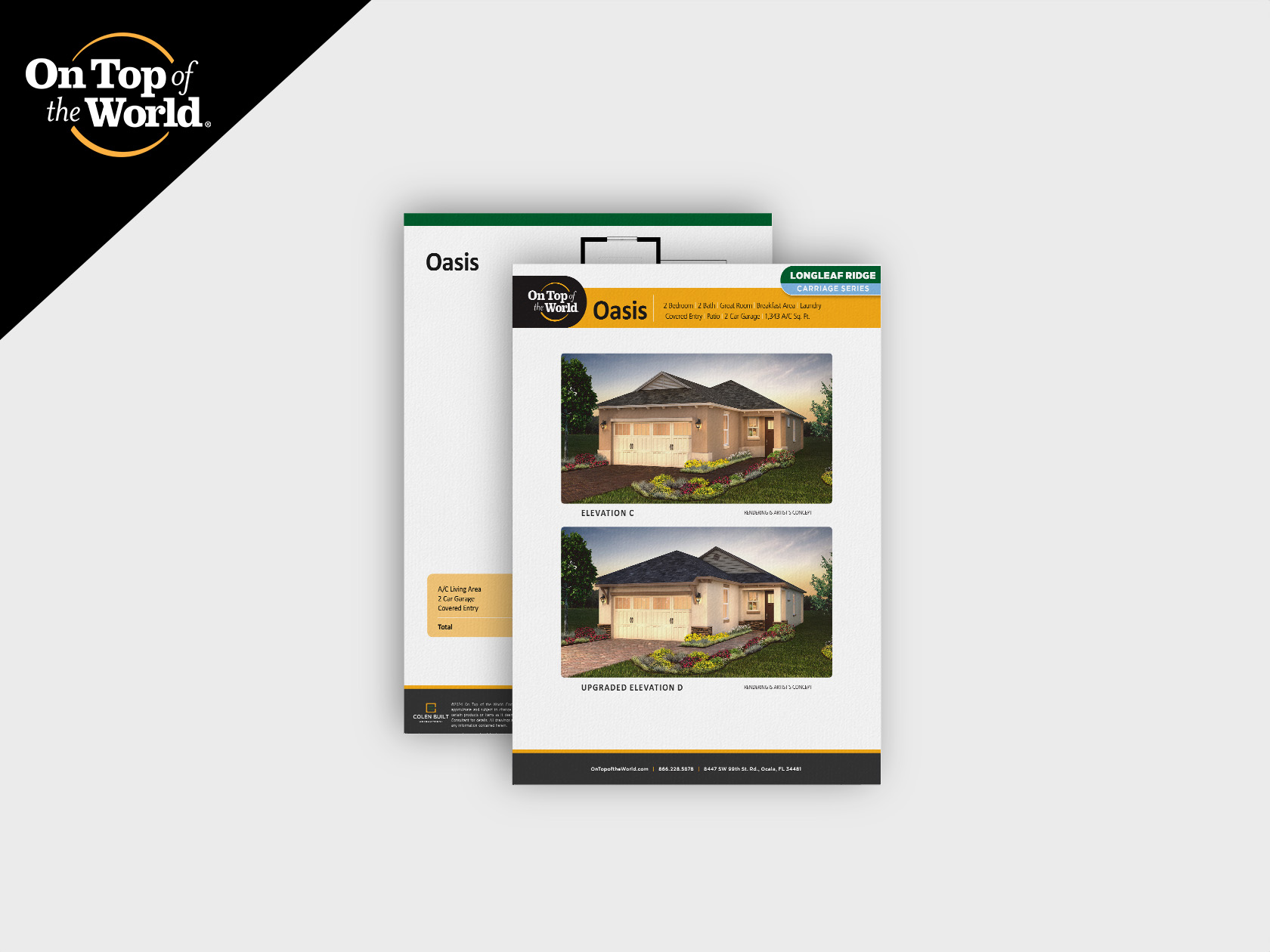
Oasis
2 Bed | 2 Bath | 1,343 A/C Sq. Ft.
Includes a comfortable great room, and a charming breakfast nook that opens to a covered patio—ideal for relaxing or entertaining.
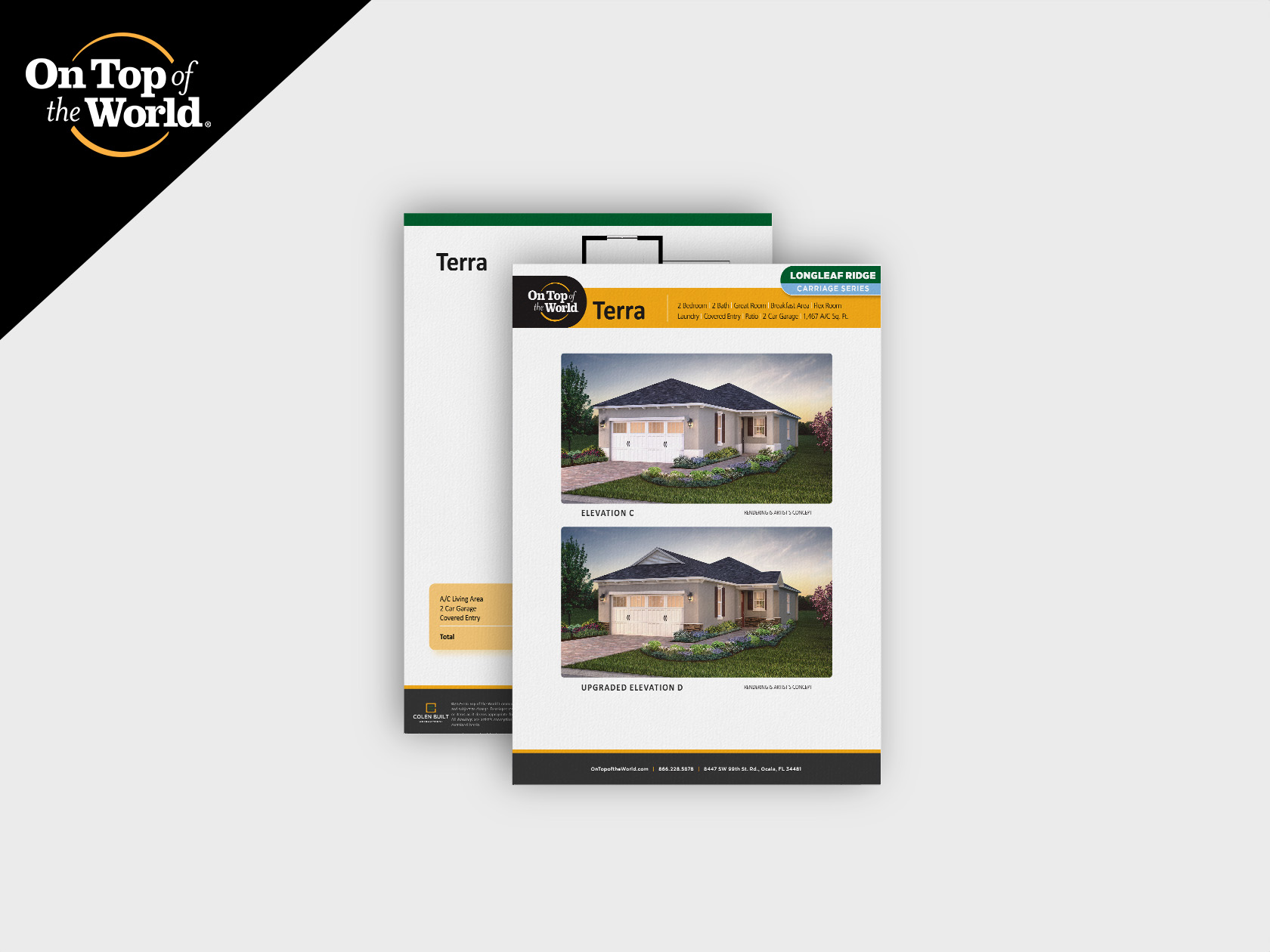
Terra
2 Bed | 2 Bath | 1,467 A/C Sq. Ft.
Bonus flex room—perfect for an office, hobby space, or guest room. The open-concept design makes everyday living and hosting a breeze.
Swipe to view all home models




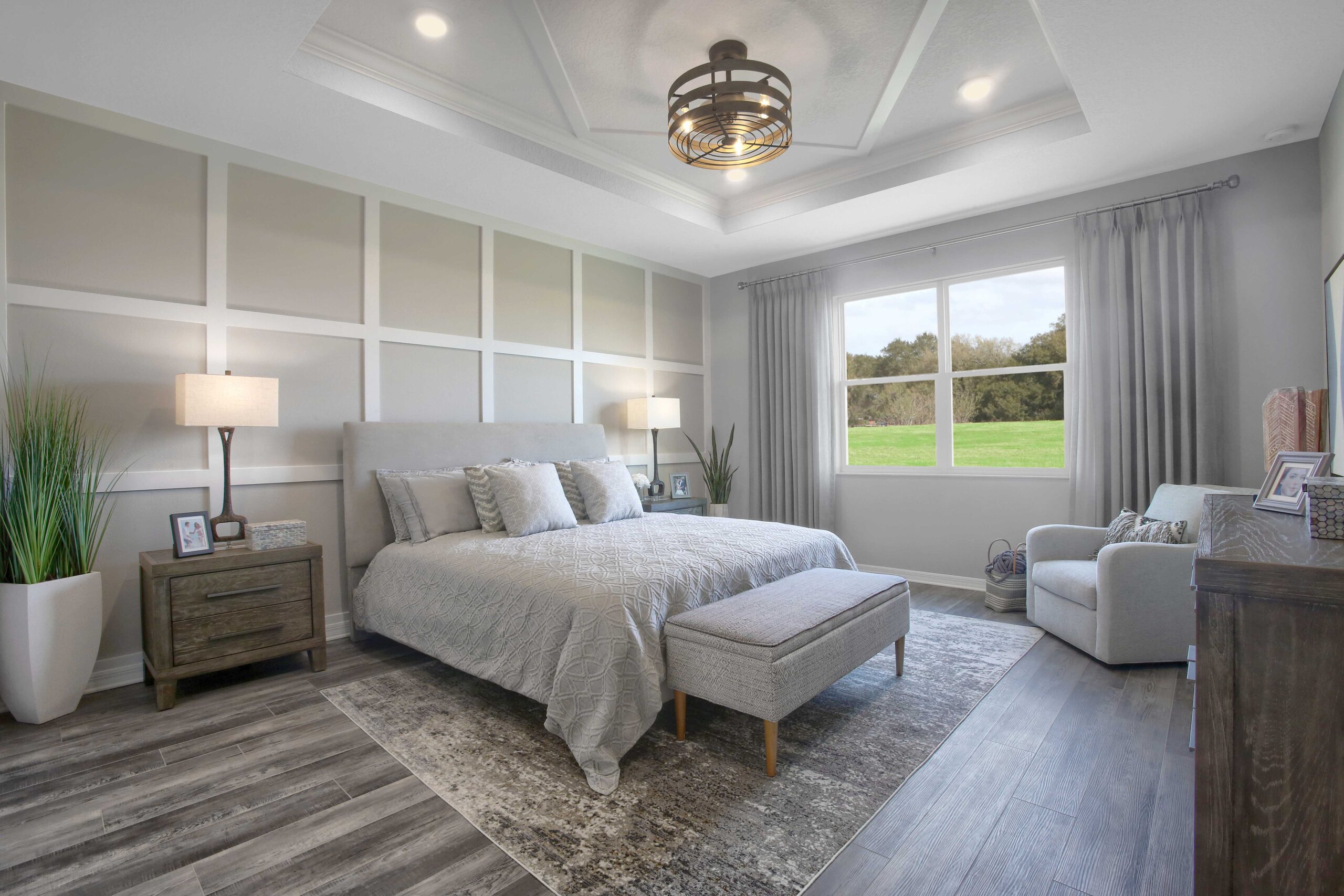
Classic Series
Explore four distinct home models available in the Classic Series. These spacious single-family homes give buyers the flexibility they want—with standout floor plans.
Spacious, livable layouts designed with today’s 55+ buyers in mind.
Swipe to view all home models
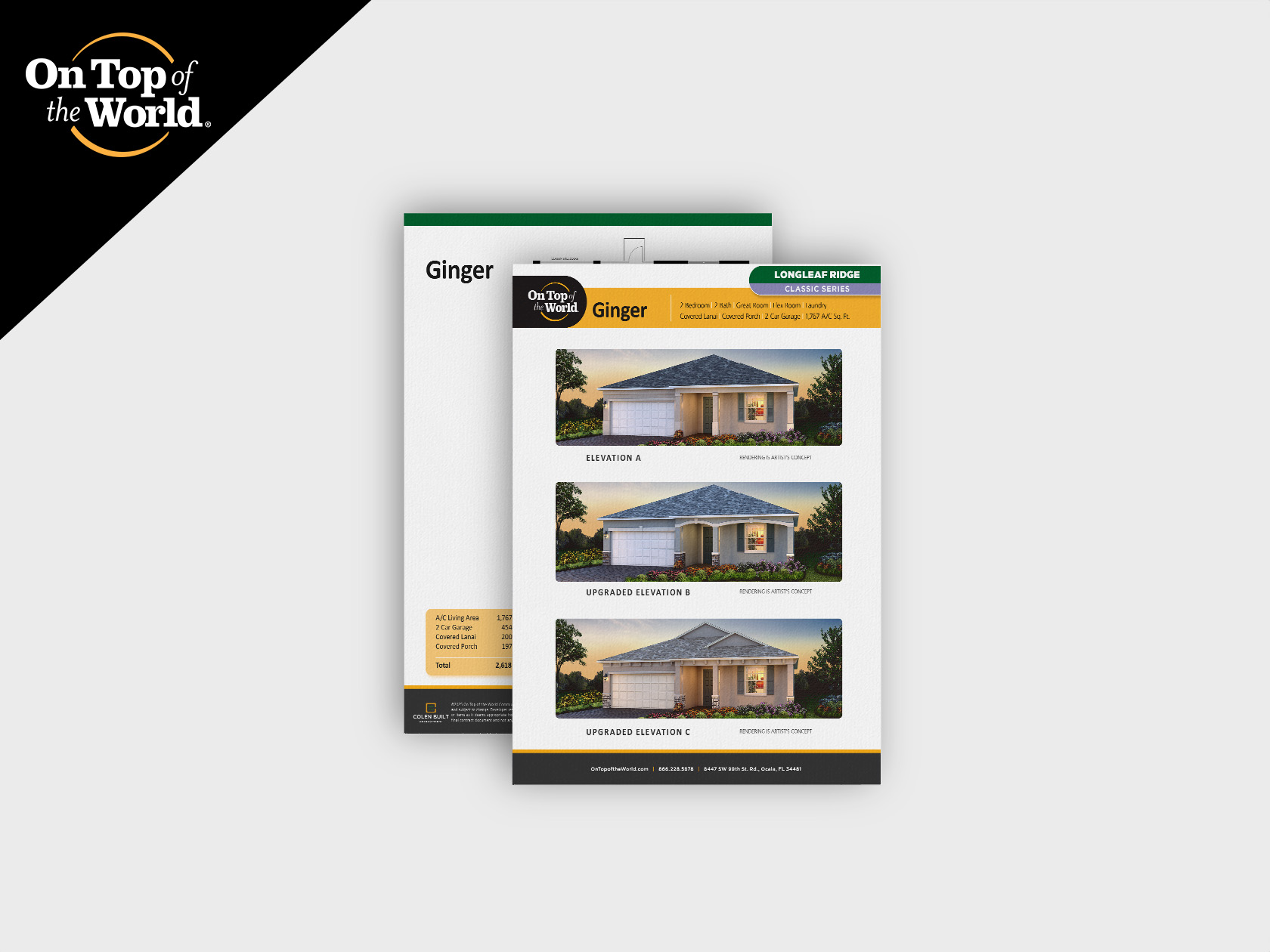
Ginger
2 Bed | 2 Bath | 1,767 A/C Sq. Ft.
Smart, right-sized home with a bright dining nook, covered lanai, and added garage storage.
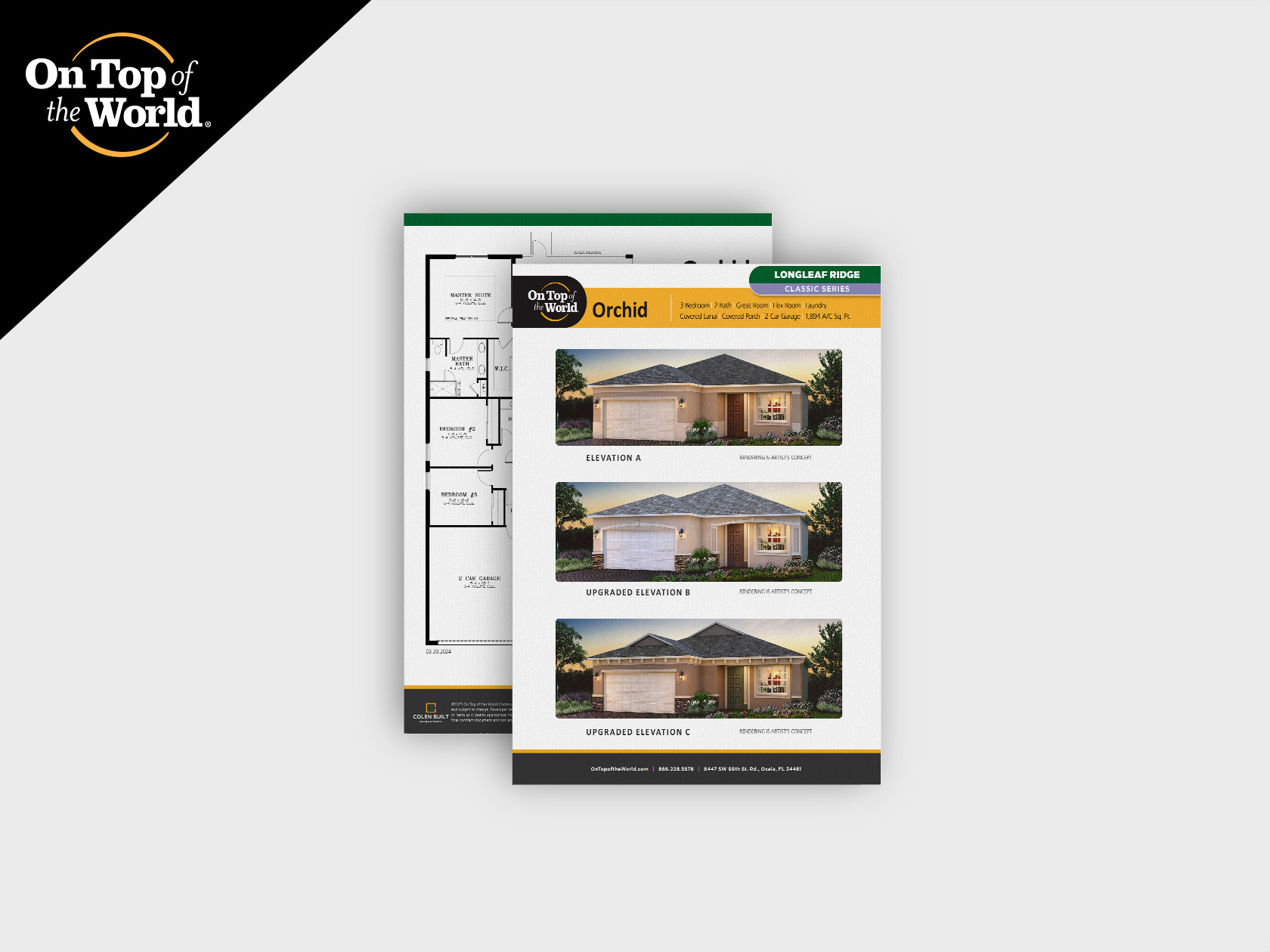
Orchid
3 Bed | 2 Bath | 1,894 A/C Sq. Ft.
Open floor plan with a flexible bonus room, private owner’s suite, and cozy lanai space.
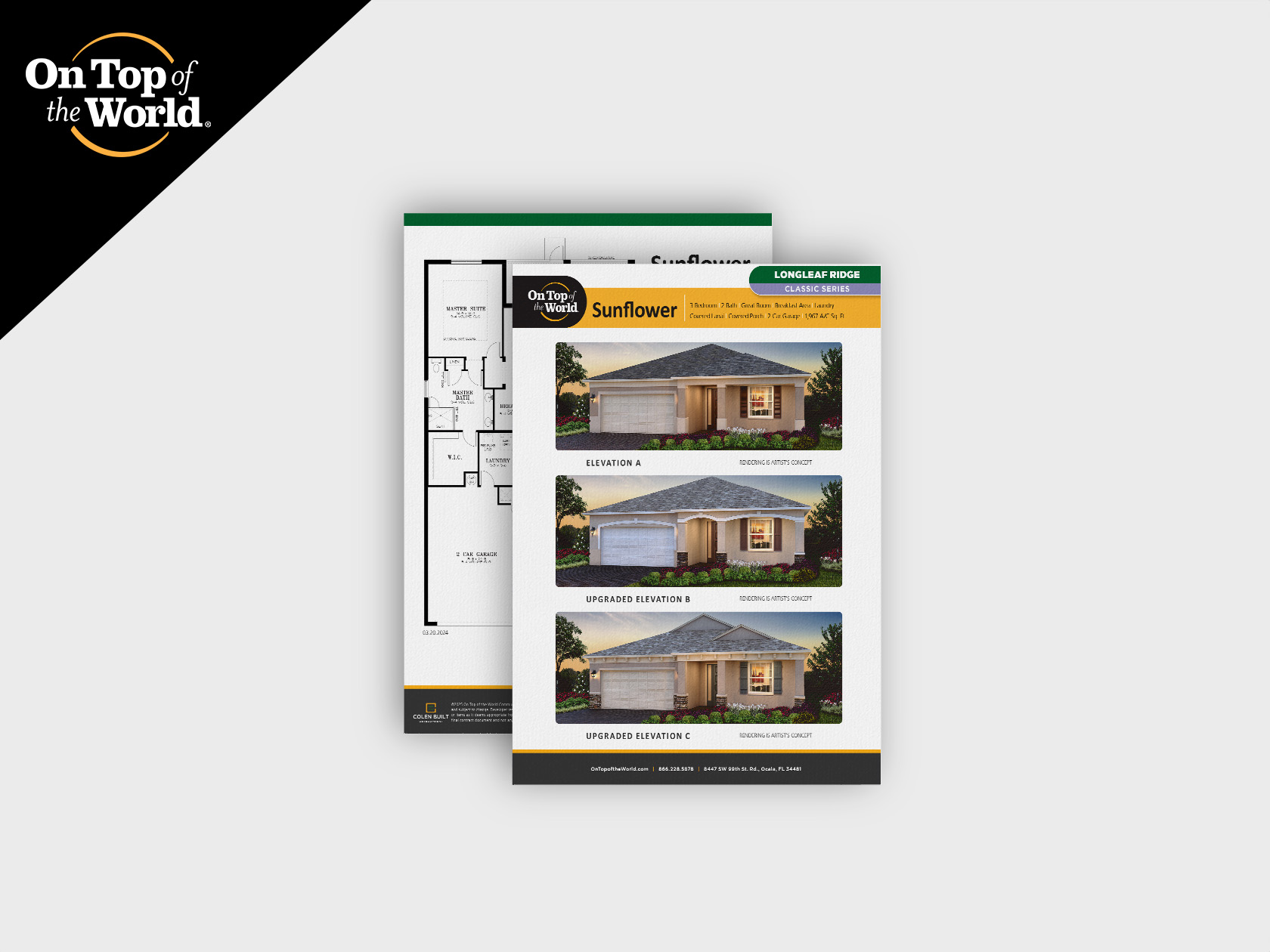
Sunflower
3 Bed | 2 Bath | 1,967 A/C Sq. Ft.
Light-filled layout with breakfast nook, easy entertaining, and covered outdoor space.
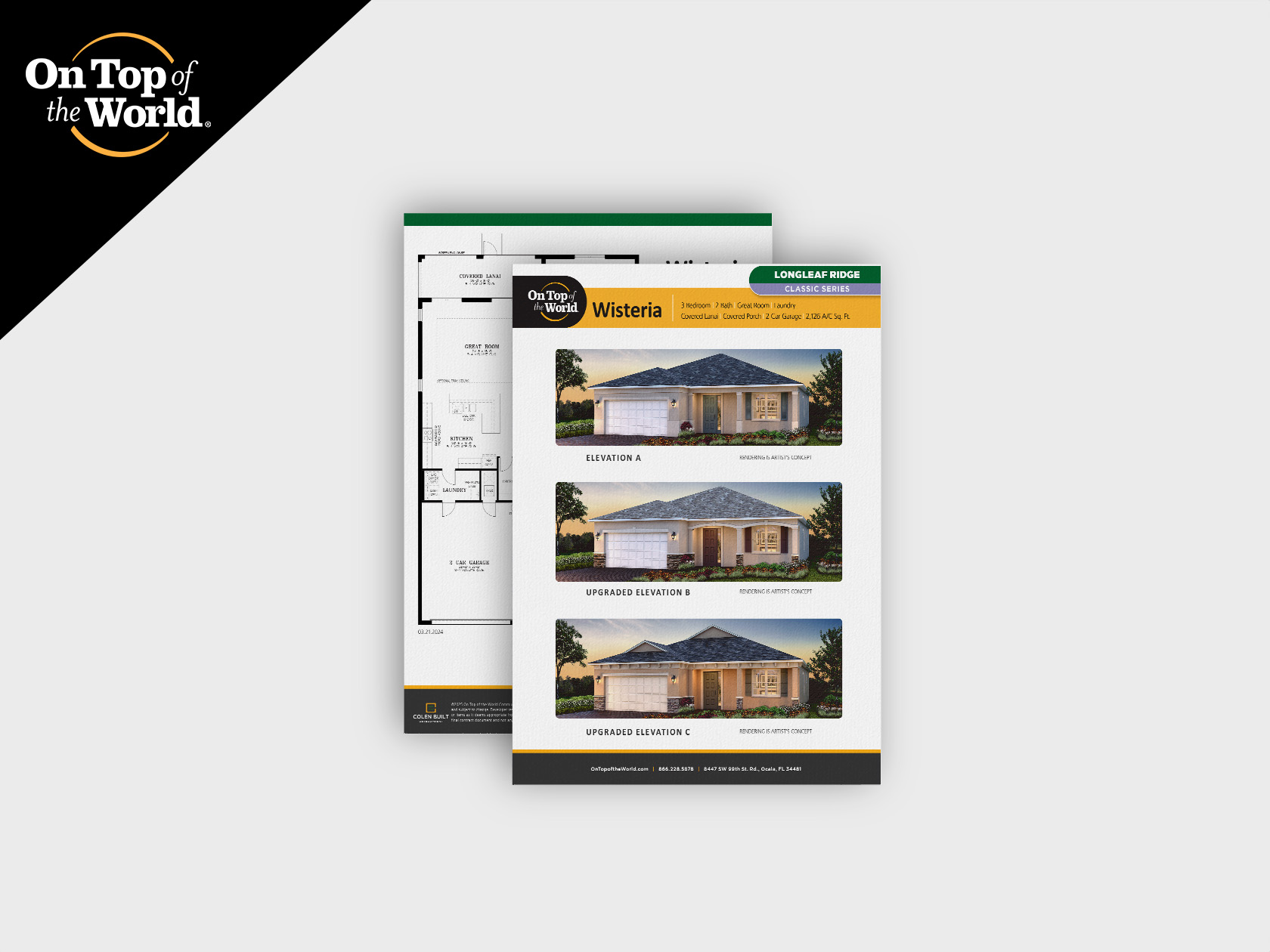
Wisteria
3 Bed | 2 Bath | 2,126 A/C Sq. Ft.
Spacious 3-bedroom with large great room, a covered lanai, and comfortable open flow.








Premier Series
Spacious layouts, upscale features, and distinctive architectural styles make the Premier Series a standout for buyers who want more. These homes offer premium value and strong buyer appeal.
Designed to impress buyers who want style, comfort, and a bit more room.
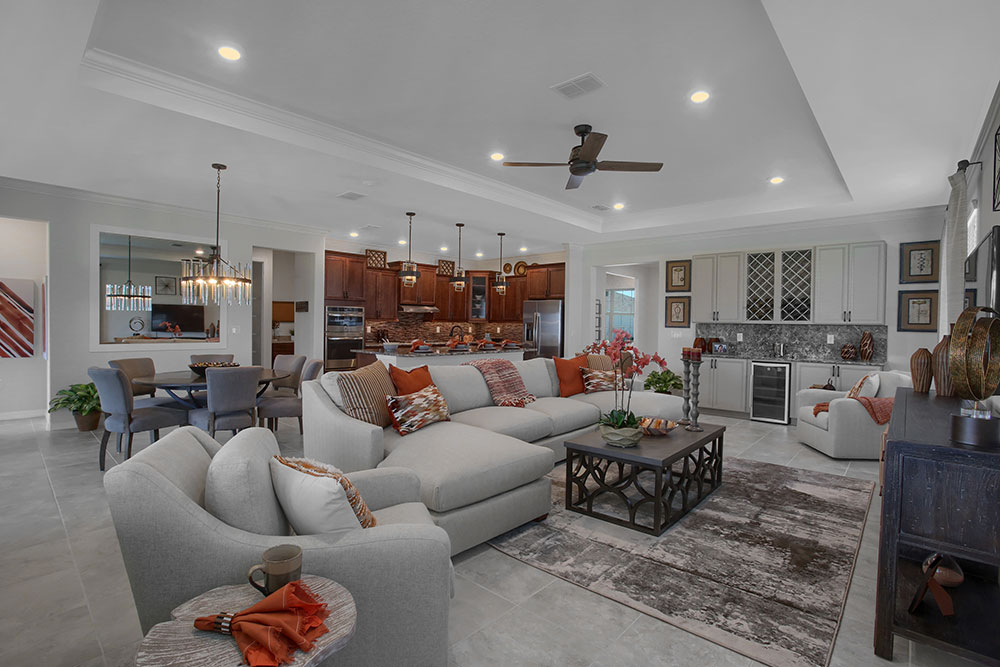
Swipe to view all home models
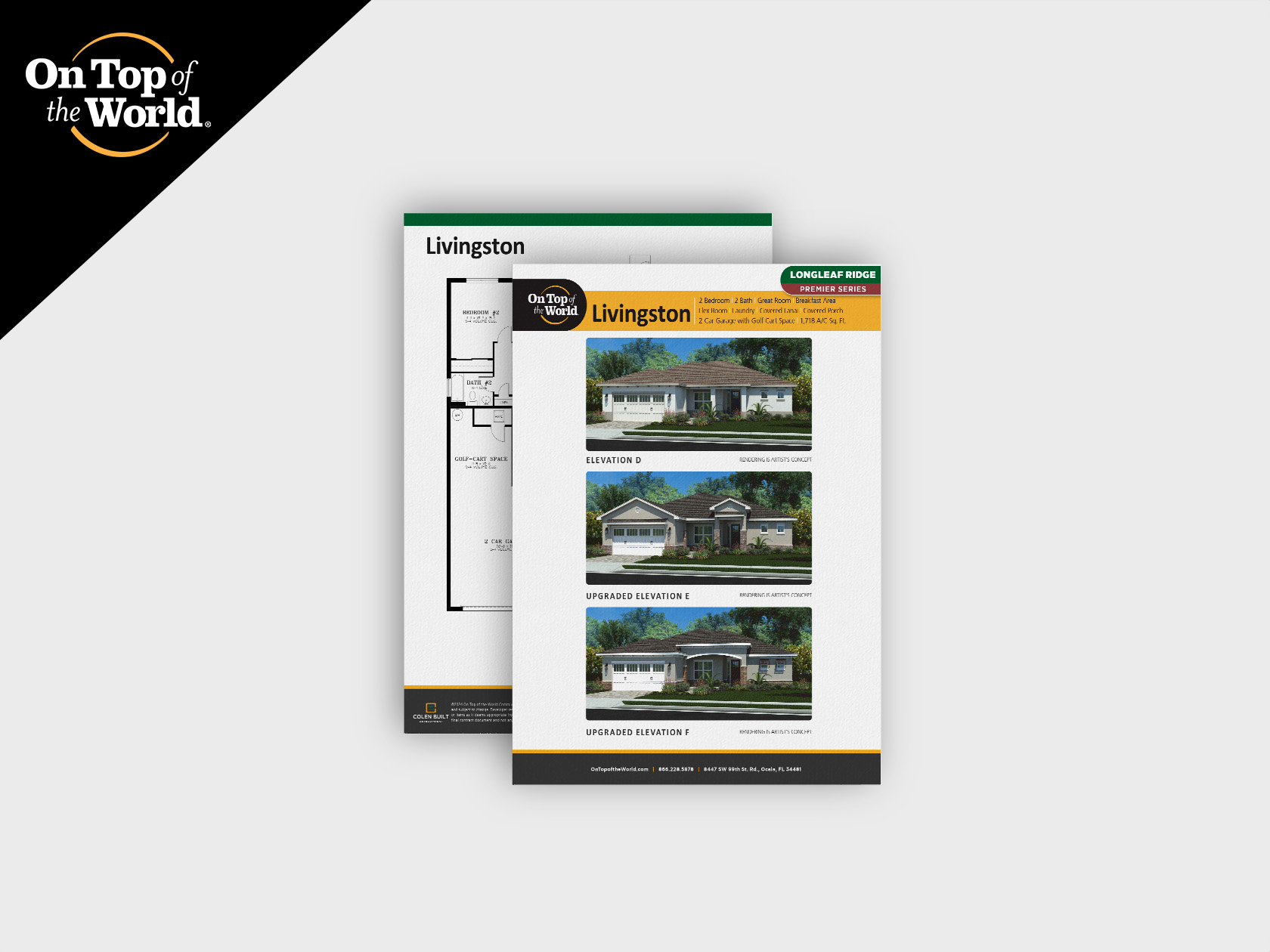
Livingston
2 Bed | 2 Bath | 1,718 A/C Sq. Ft.
Efficient 2-bedroom layout with breakfast nook, flex space, and great curb appeal.
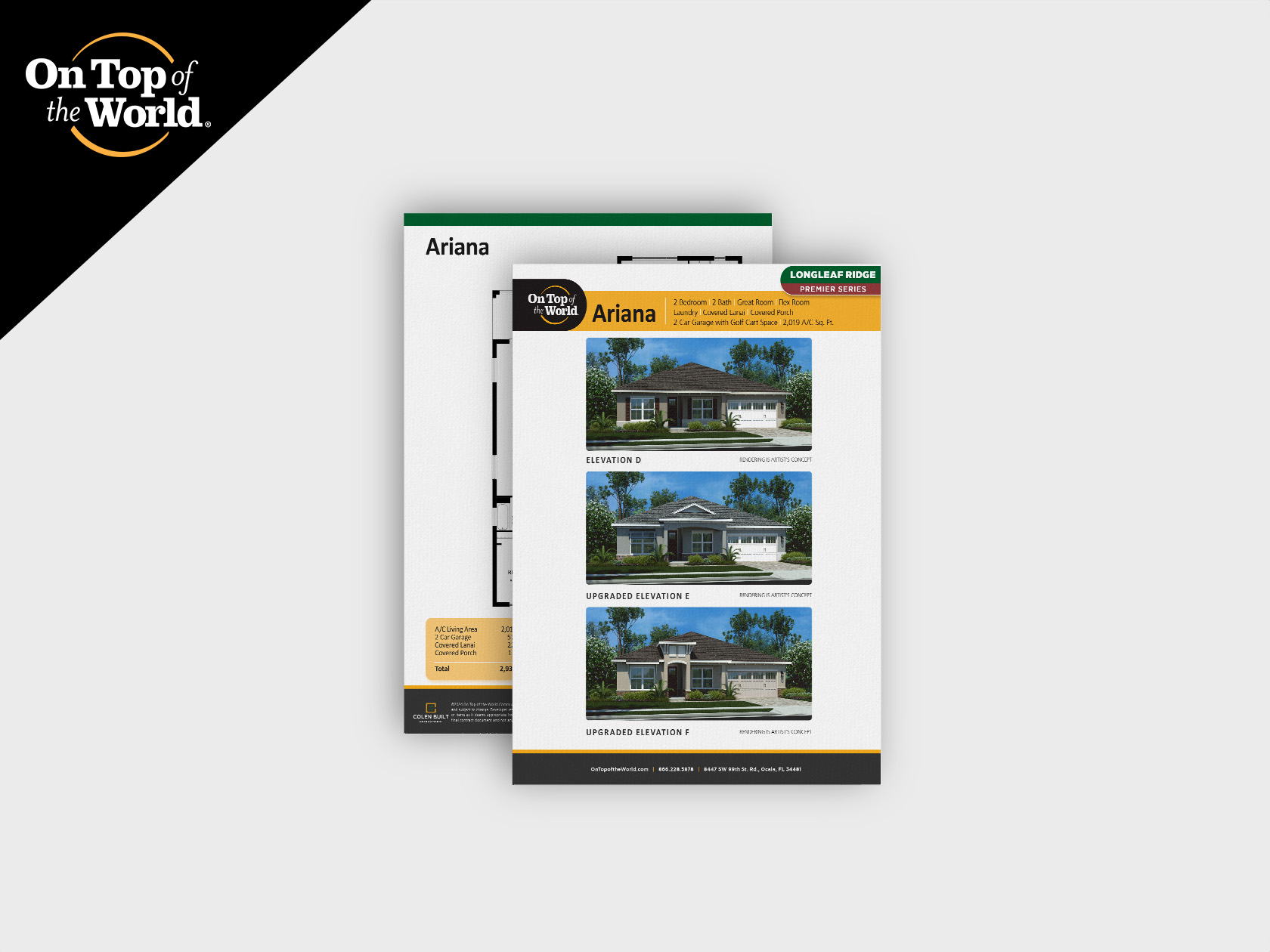
Ariana
2 Bed | 2 Bath | 2,019 A/C Sq. Ft.
Bright 2-bedroom home with a flex room, open living space, and full lanai and porch comfort.
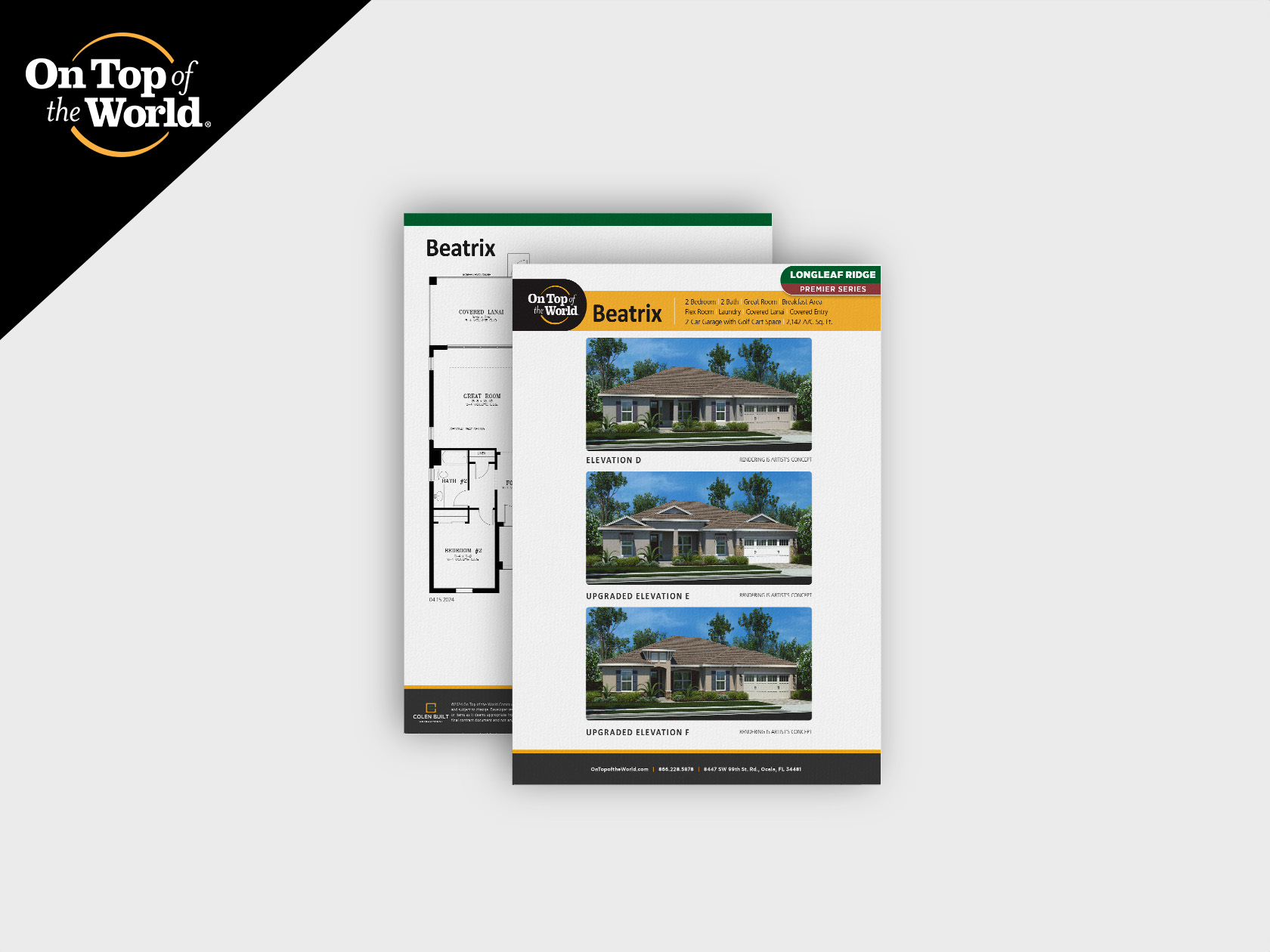
Beatrix
2 Bed | 2 Bath | 2,142 A/C Sq. Ft.
Open-concept design with large breakfast area, flex room, and great indoor-outdoor flow.
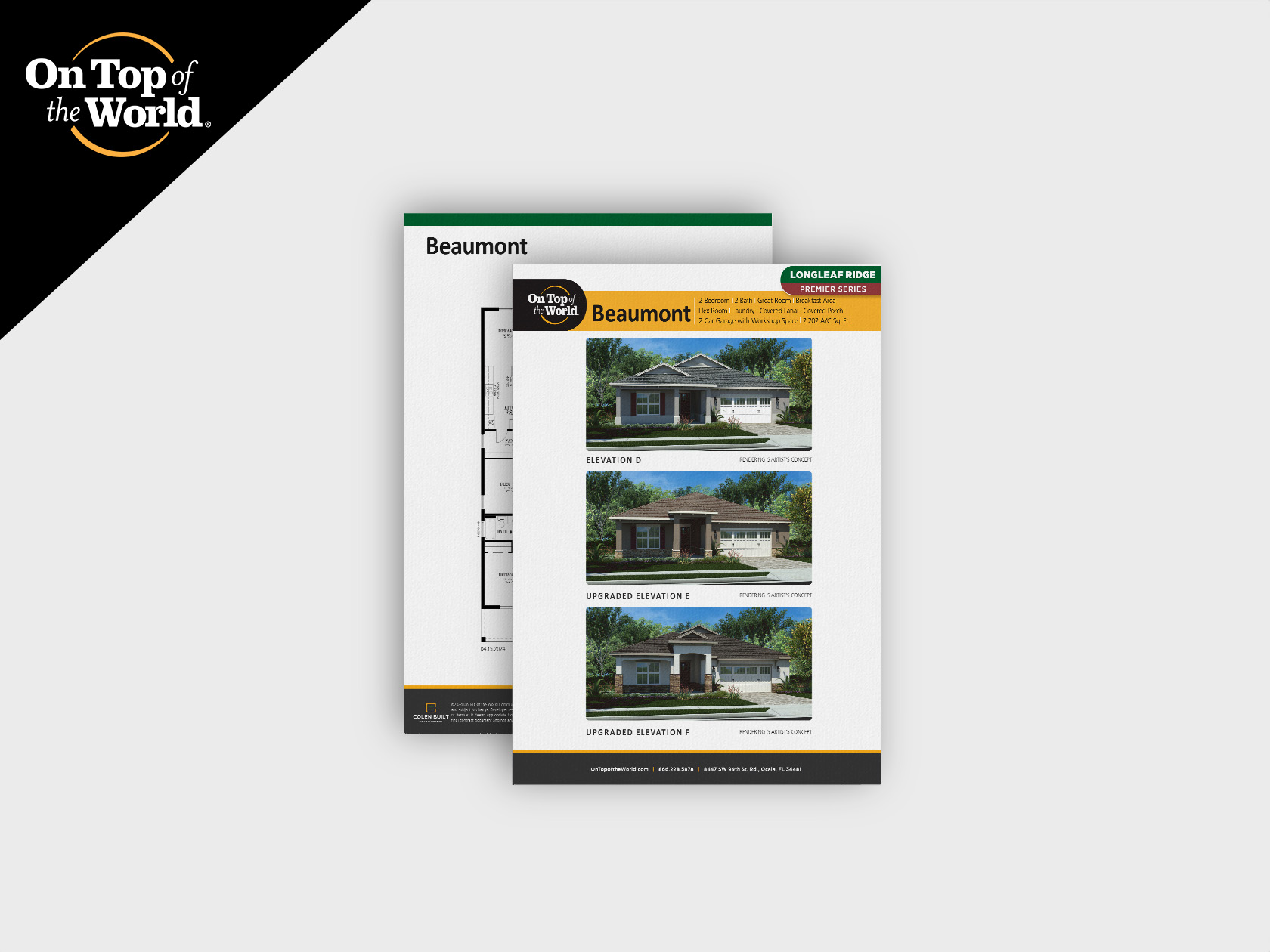
Beaumont
2 Bed | 2 Bath | 2,202 A/C Sq. Ft.
Split bedroom layout with roomy flex space, private porch, and wide garage with workshop.
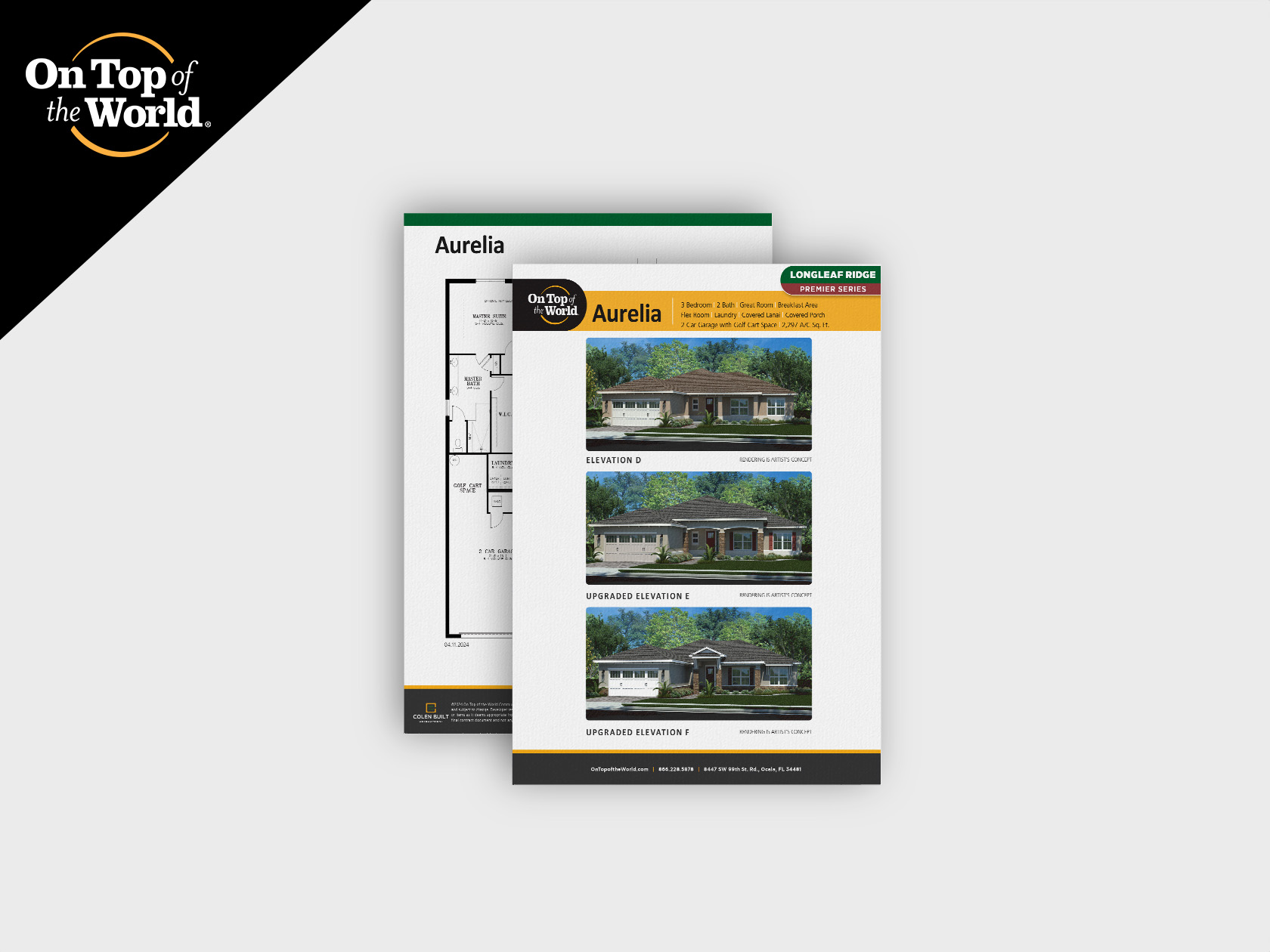
Aurelia
3 Bed | 2 Bath | 2,297 A/C Sq. Ft.
Spacious great room, with flex room and lanai, plus a porch and golf cart garage option.
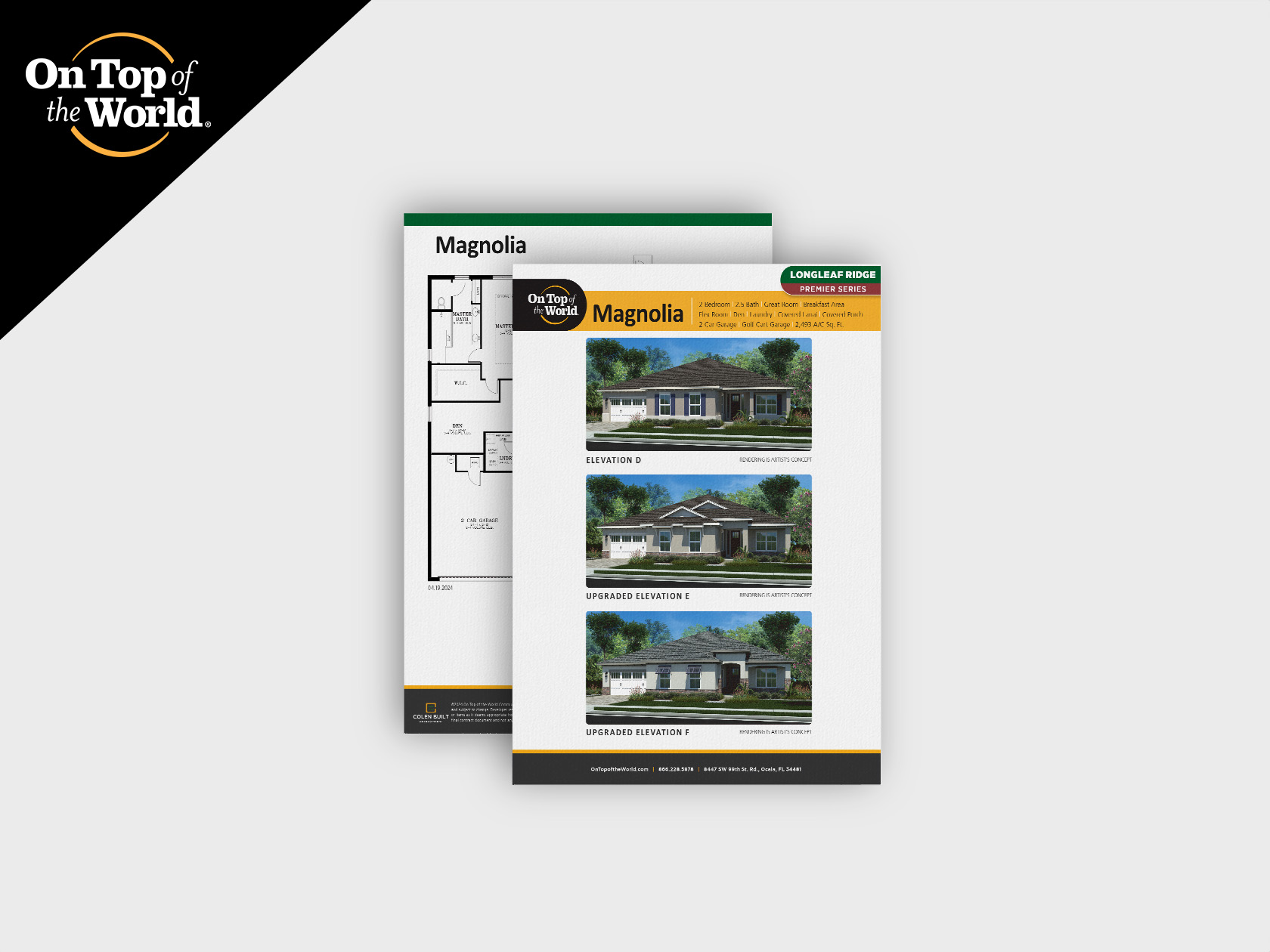
Magnolia
2 Bed | 2.5 Bath | 2,493 A/C Sq. Ft.
Elegant 2-bed plan with den, flex room, golf cart garage, and expansive lanai space.
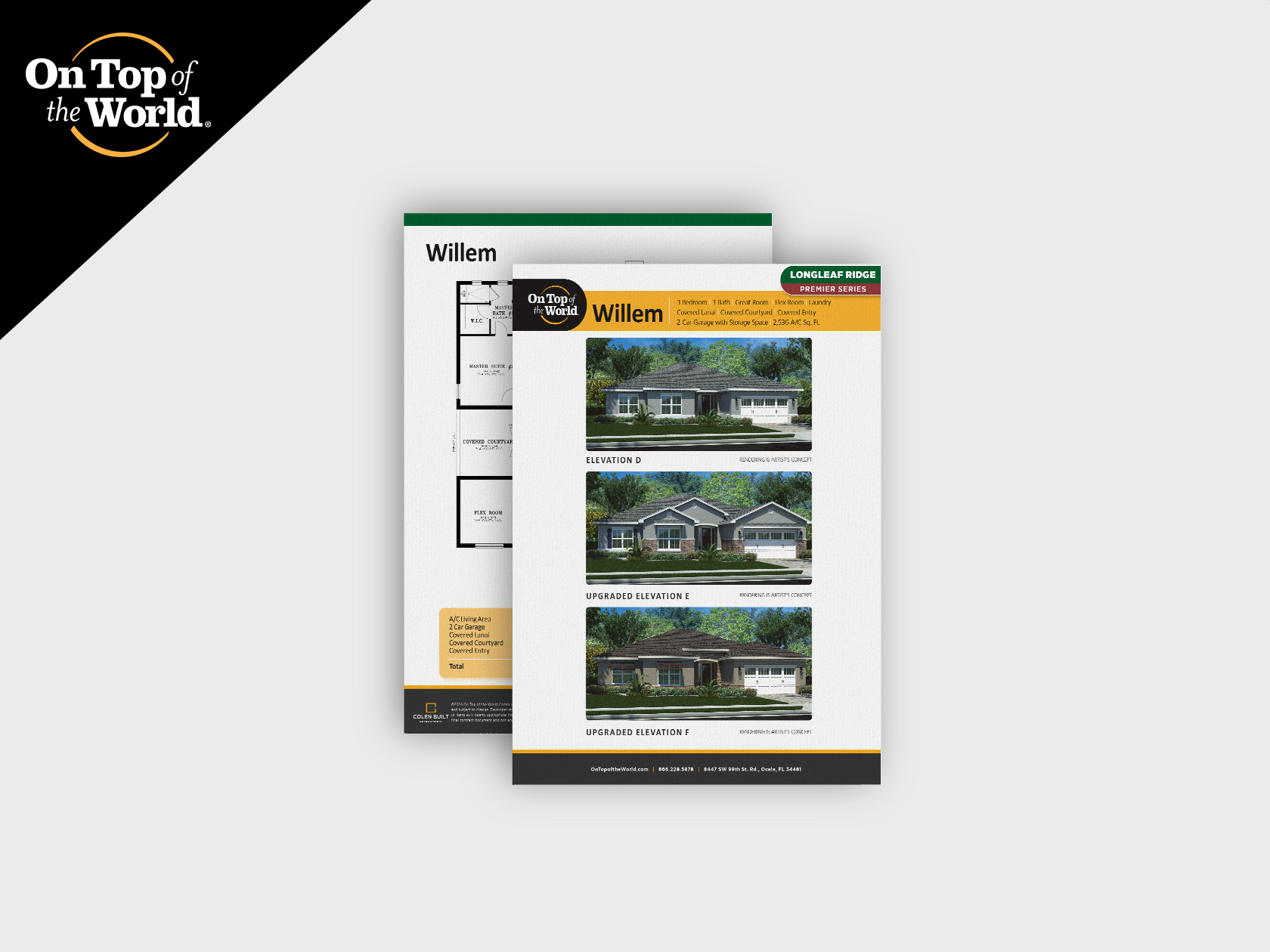
Willem
3 Bed | 3 Bath | 2,536 A/C Sq. Ft.
The largest Premier model with 3 beds, flex space, courtyard, and upscale finishes.














Estate Series
With seven distinct layouts, the Estate Series offers the flexibility to match buyers with homes that fit their goals. Each plan balances size with livability, making your job of showing and selling that much easier.
Seven layouts built to match buyer priorities—with space, function, and easy showability.
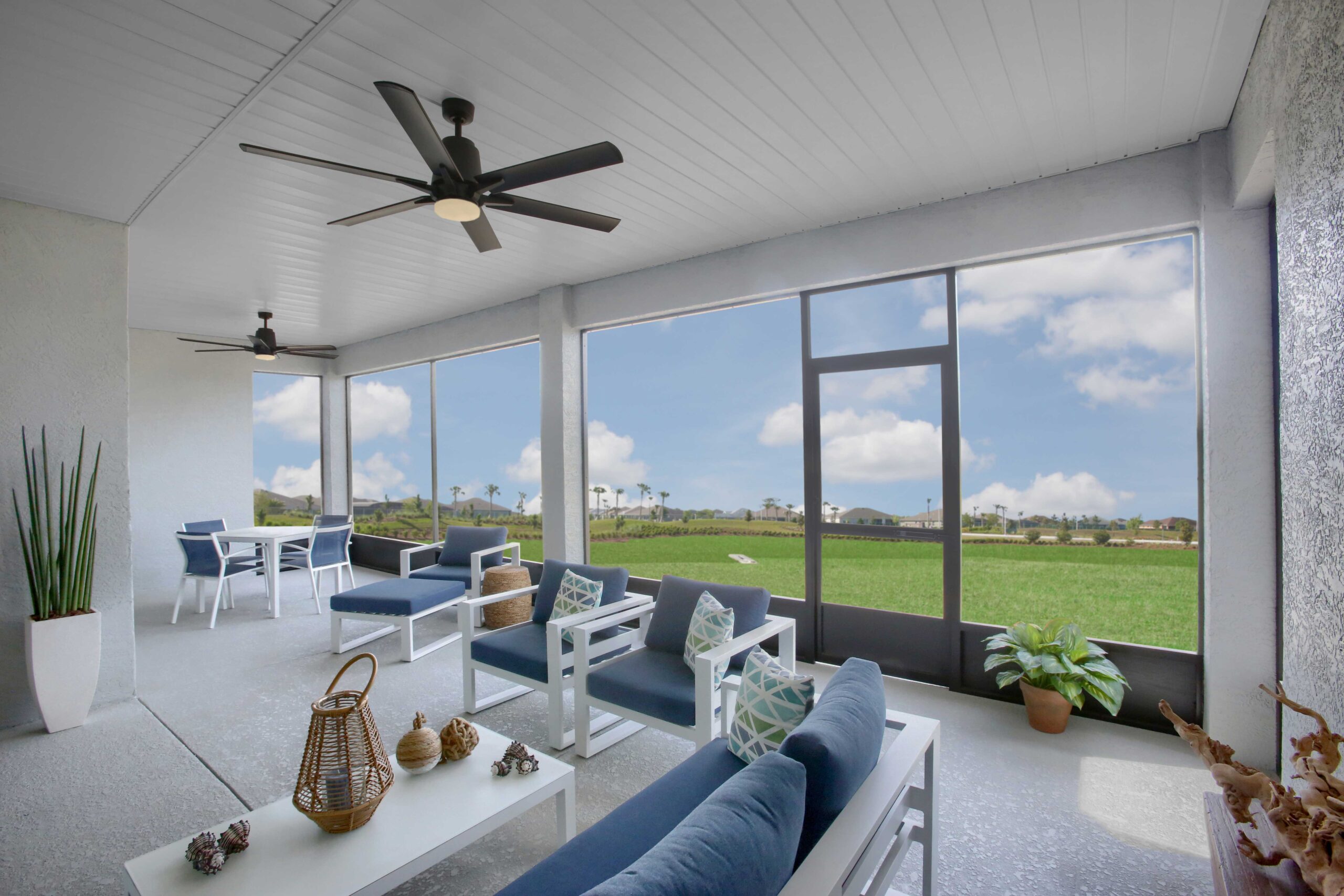
Swipe to view all home models
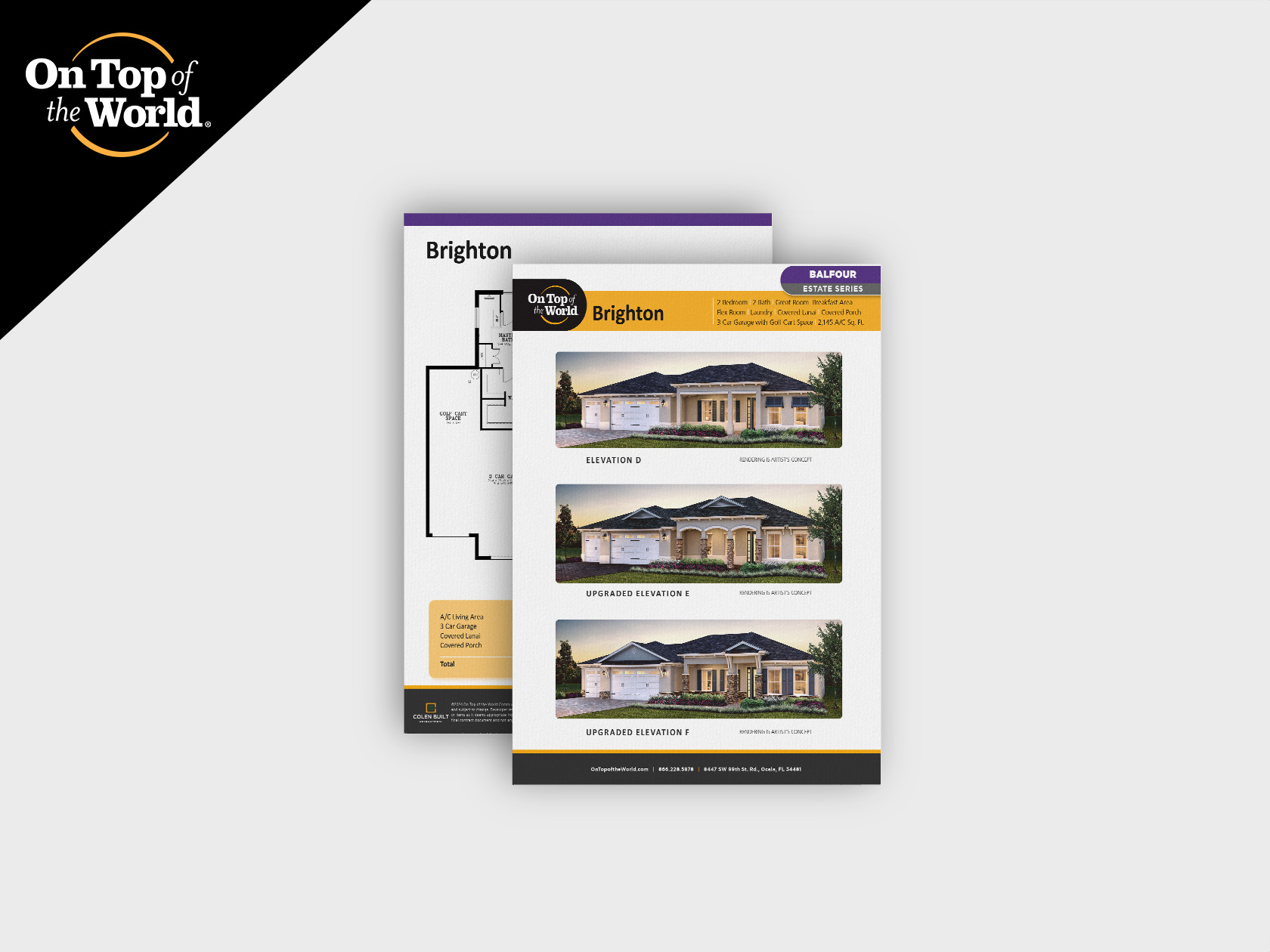
Brighton
2 Bed | 2 Bath | 2,145 A/C Sq. Ft.
This two-bedroom plan includes a flex room, open living space, and 3-car garage with cart bay.
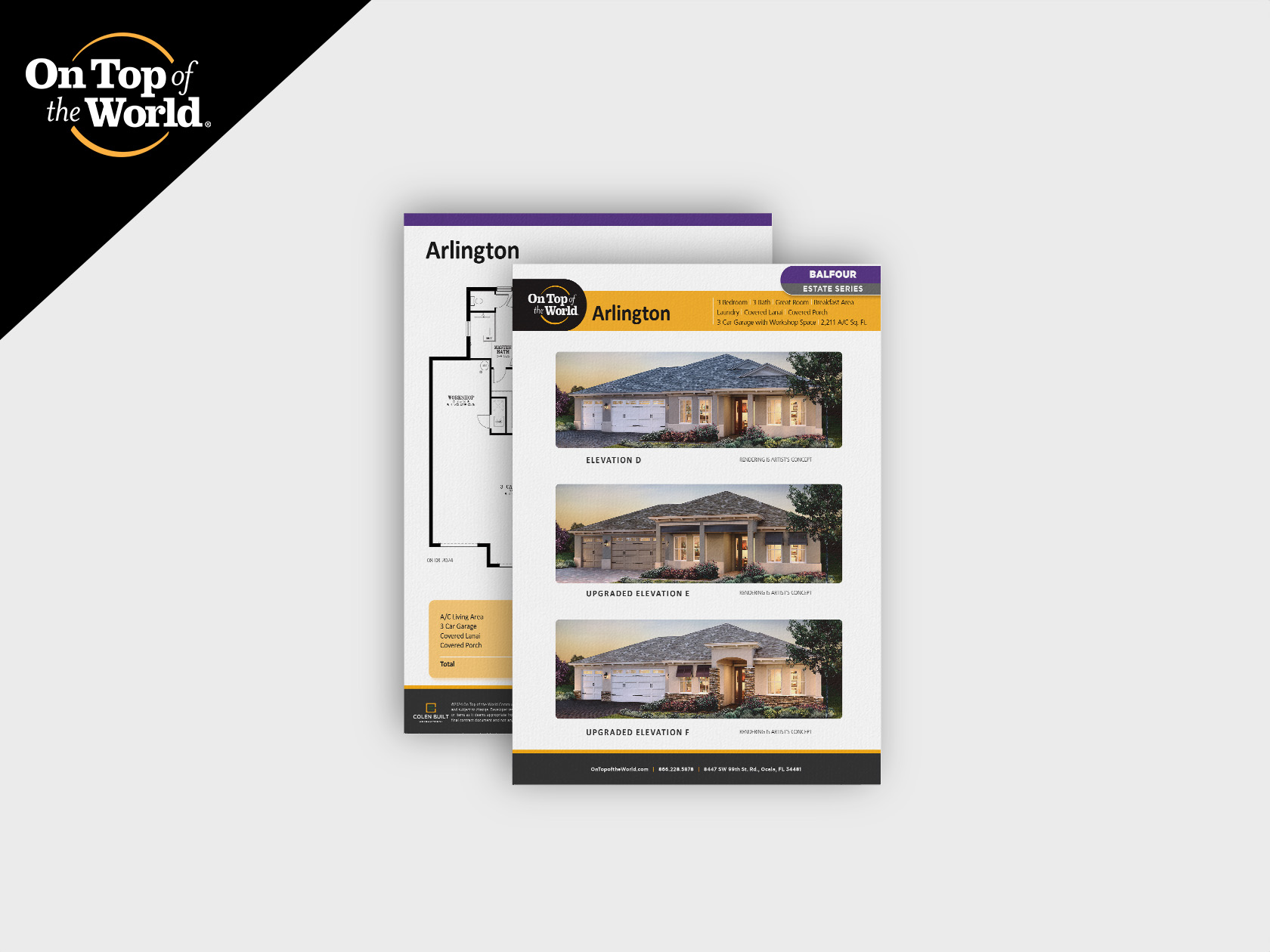
Arlington
3 Bed | 3 Bath | 2,211 A/C Sq. Ft.
A 3-bed, 3-bath layout with workshop garage, lanai and porch space, and bright breakfast nook.
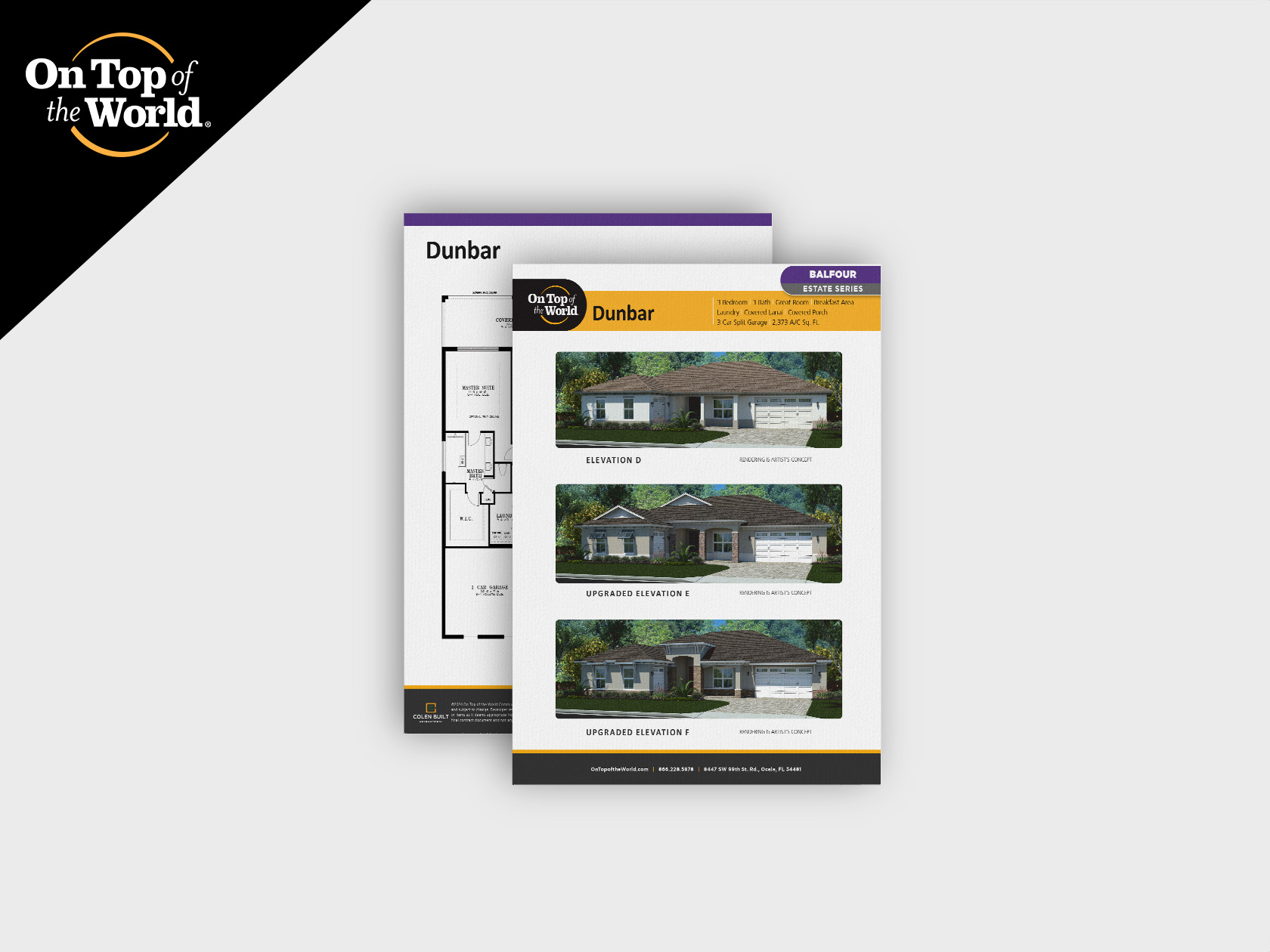
Dunbar
3 Bed | 3 Bath | 2,373 A/C Sq. Ft.
Split 3-car garage, open great room layout, plus covered lanai and ample indoor flexibility.
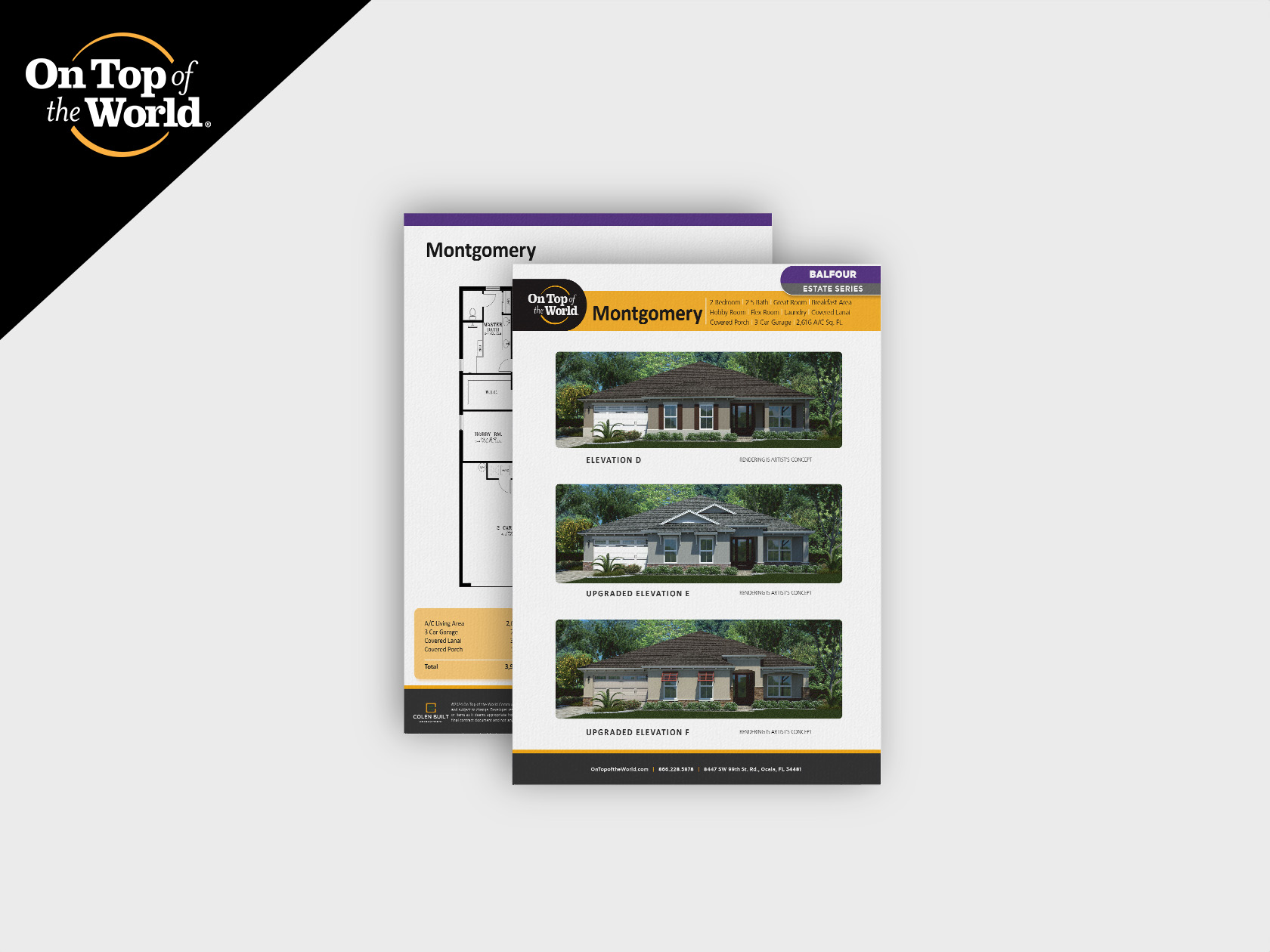
Montgomery
2 Bed | 2.5 Bath | 2,616 A/C Sq. Ft.
Two beds, 2.5 baths, hobby room and flex room, covered outdoor spaces, and 3-car garage setup.

Northampton
3 Bed | 2 Bath | 2,678 A/C Sq. Ft.
This 3-bed plan offers a dedicated library, flex space, and flowing great room with porch & lanai

Montgomery
2 Bed | 2.5 Bath | 2,616 A/C Sq. Ft.
Two beds, 2.5 baths, hobby room and flex room, covered outdoor spaces, and 3-car garage setup.








