Sorrel Glen
A neighborhood made for families

Amenities Close
to Home
Sorrel Glen offers residents access to thoughtfully designed features like a cabana-style pool area, spray pad, basketball court, walking path, and The Emerald Pavilion.
- Private pool and splash pad
- Covered pavilions
- Walking and biking trails
- Covered pavilions
- Walking and biking trails
- Private pool and splash pad
Artisan Collection
The Artisan Collection offers a versatile range of floor plans ideal for today’s family buyers. With a mix of single and two-story options, these homes are built to meet a variety of needs.
Versatile floor plans for today’s families with single and two story options to fit any need.
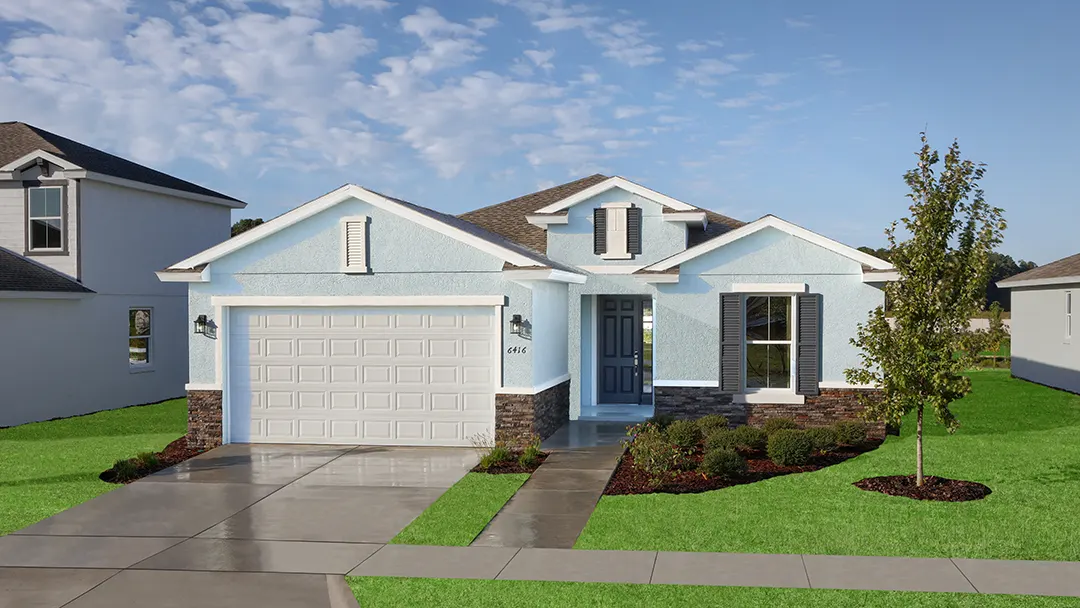
Swipe to view all home models
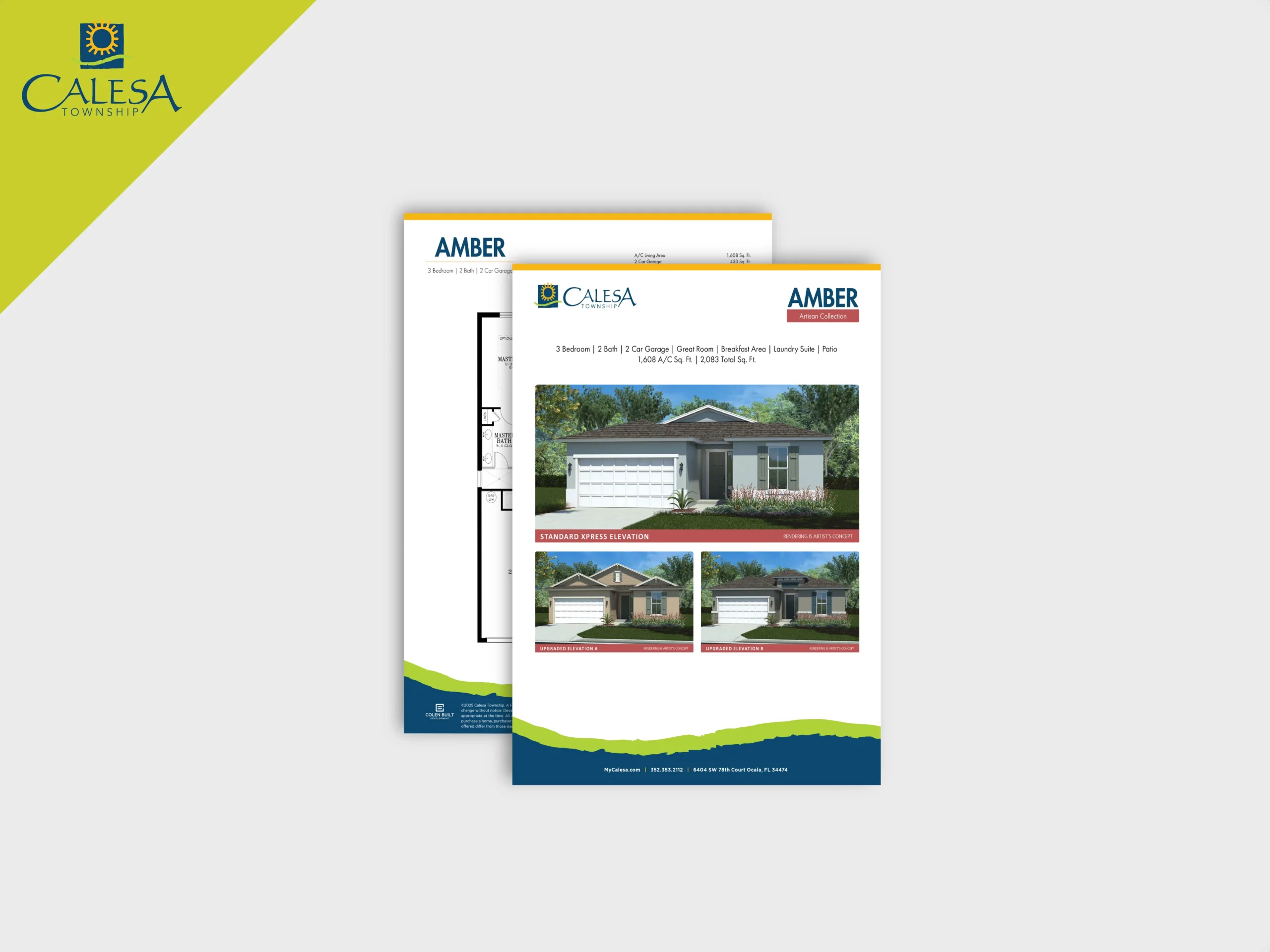
Amber
3 Bed | 2 Bath | 1,608 A/C Sq. Ft.
A 3-bed home with open living, a breakfast area, and patio—perfectly sized for growing households.
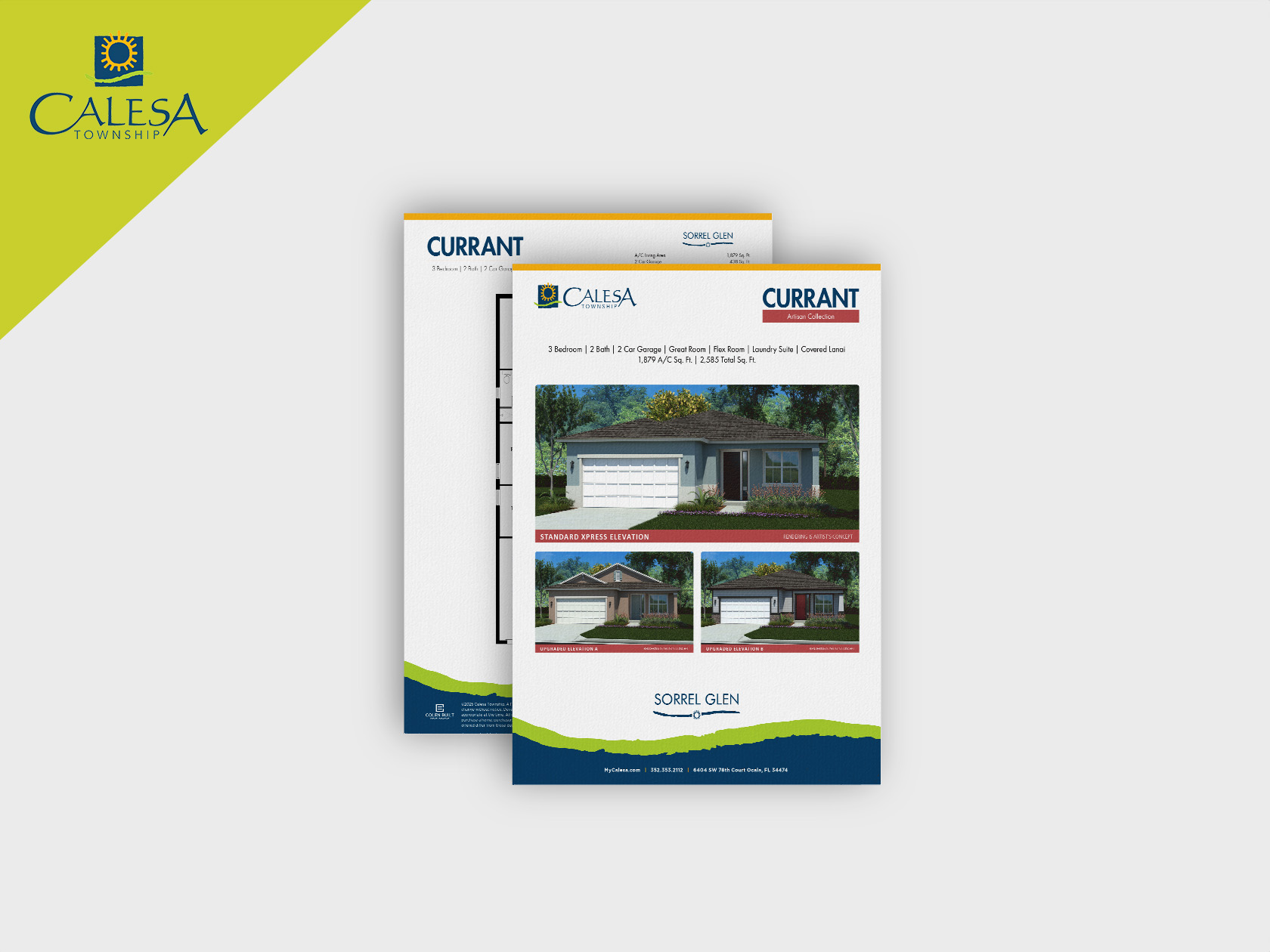
Currant
3 Bed | 2 Bath | 1,879 A/C Sq. Ft.
Spacious 3-bed layout with flex room, covered lanai, and a large front porch—ideal for versatile everyday living.
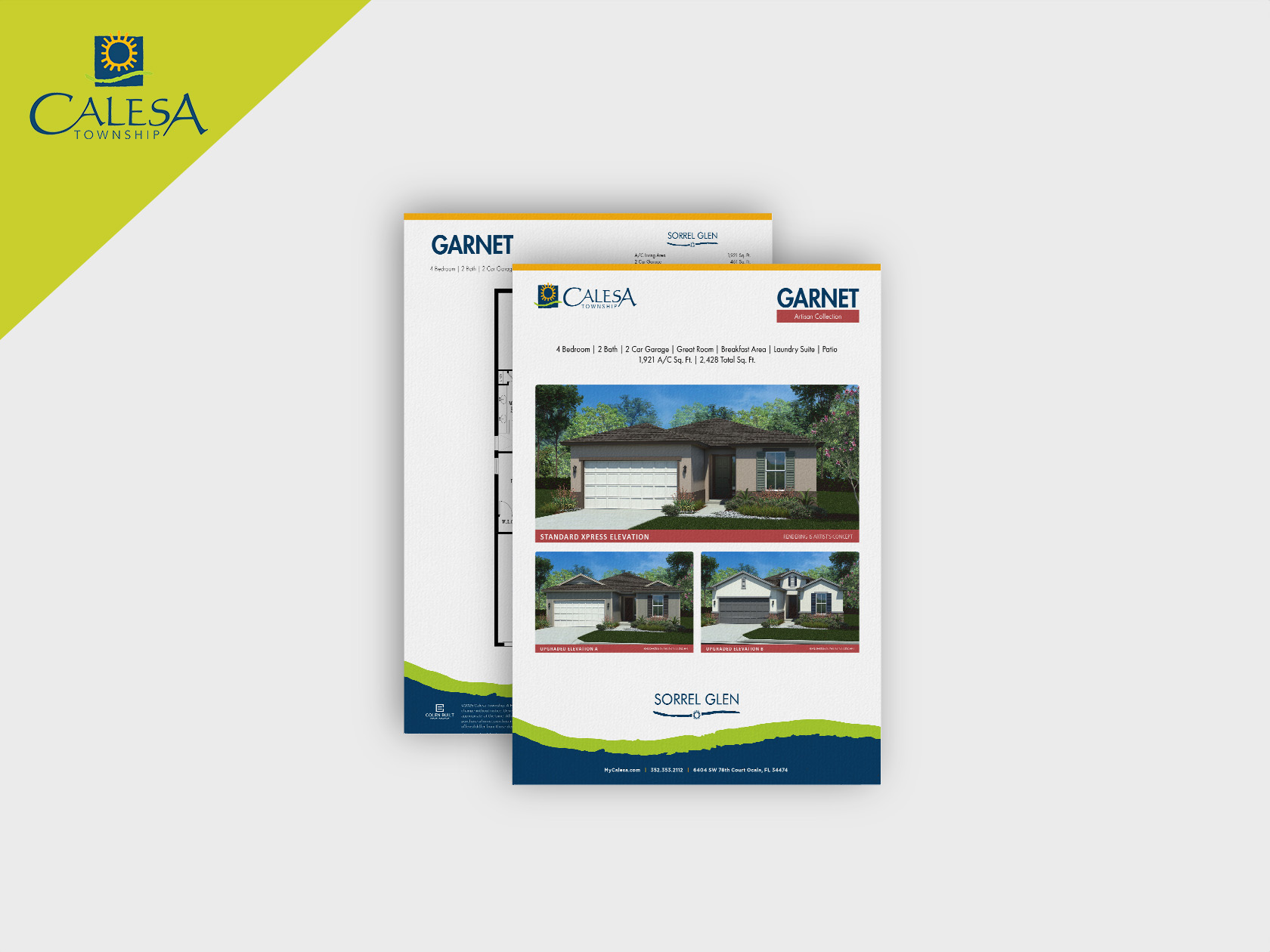
Garnet
4 Bed | 2 Bath | 1,921 A/C Sq. Ft.
A functional 4-bedroom plan with a spacious great room, breakfast area, and 2-car garage—built for balance.
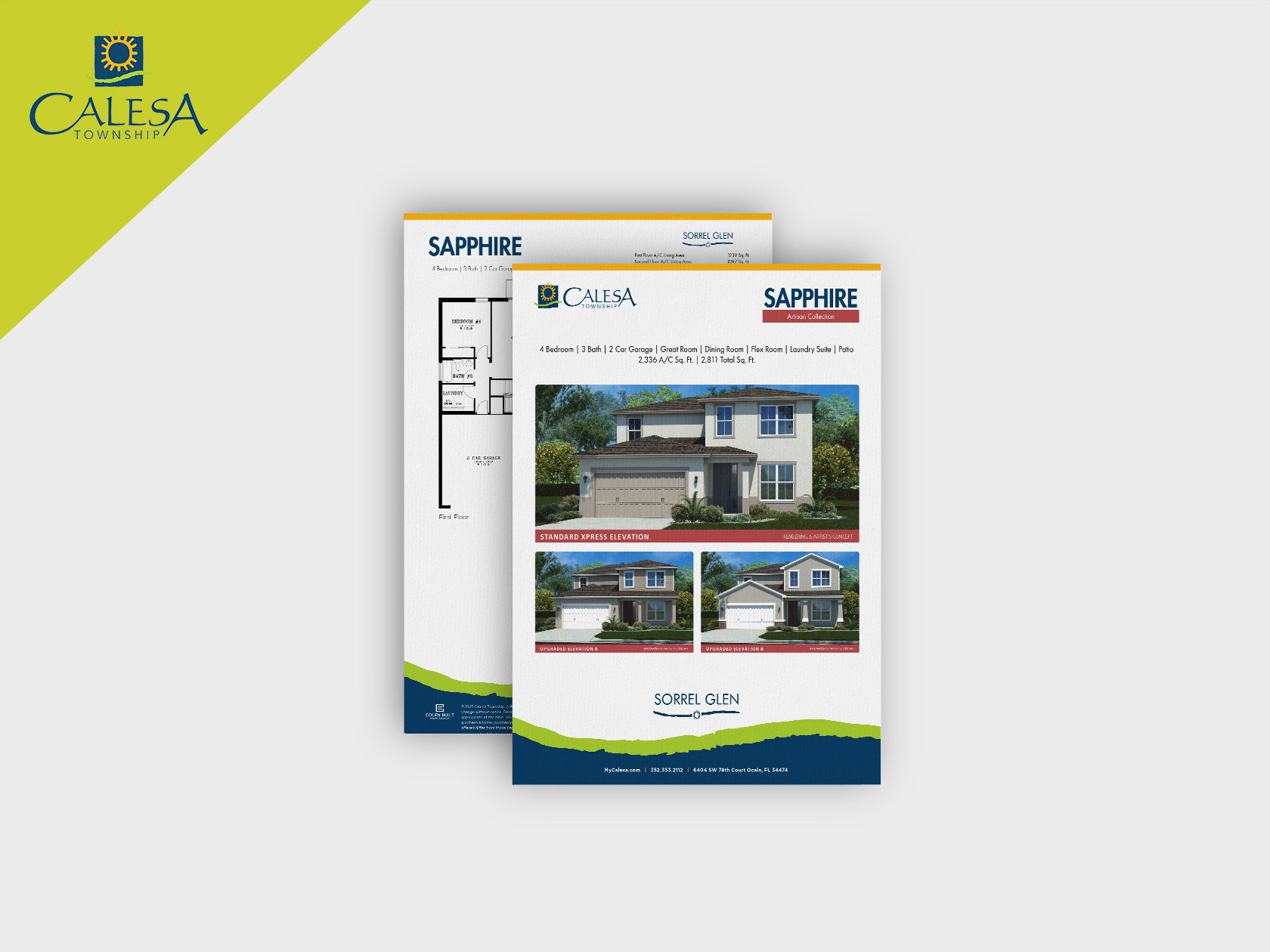
Sapphire
4 Bed | 3 Bath | 2,336 A/C Sq. Ft.
This 4-bed, 3-bath two-story offers flex space, dining room, and patio—designed for comfort and flexibility.
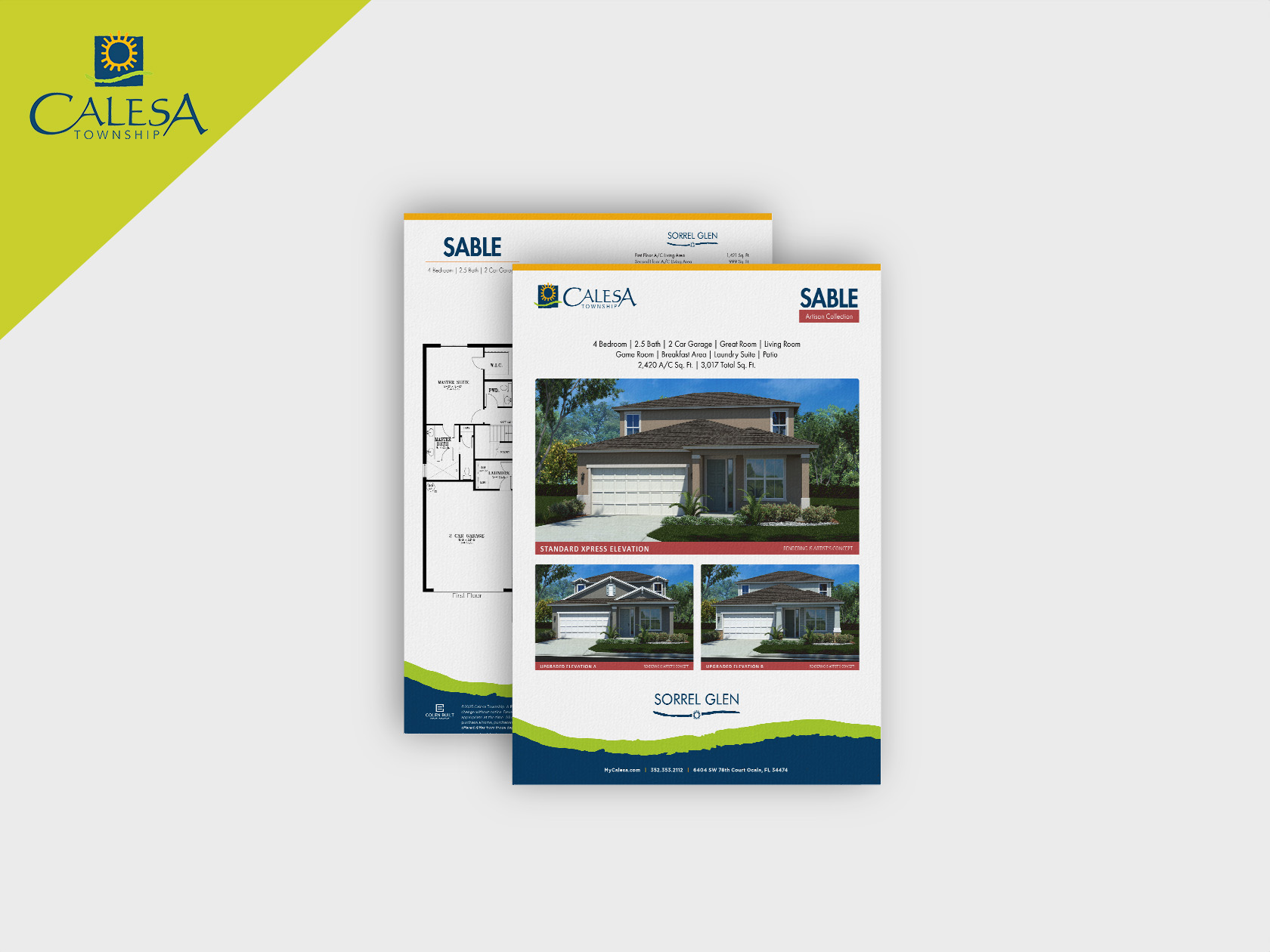
Sable
4 Bed | 2.5 Bath | 2,420 A/C Sq. Ft.
A bold 2-story with 4 bedrooms, includes a game room, multiple living areas, and tons of space to grow into.
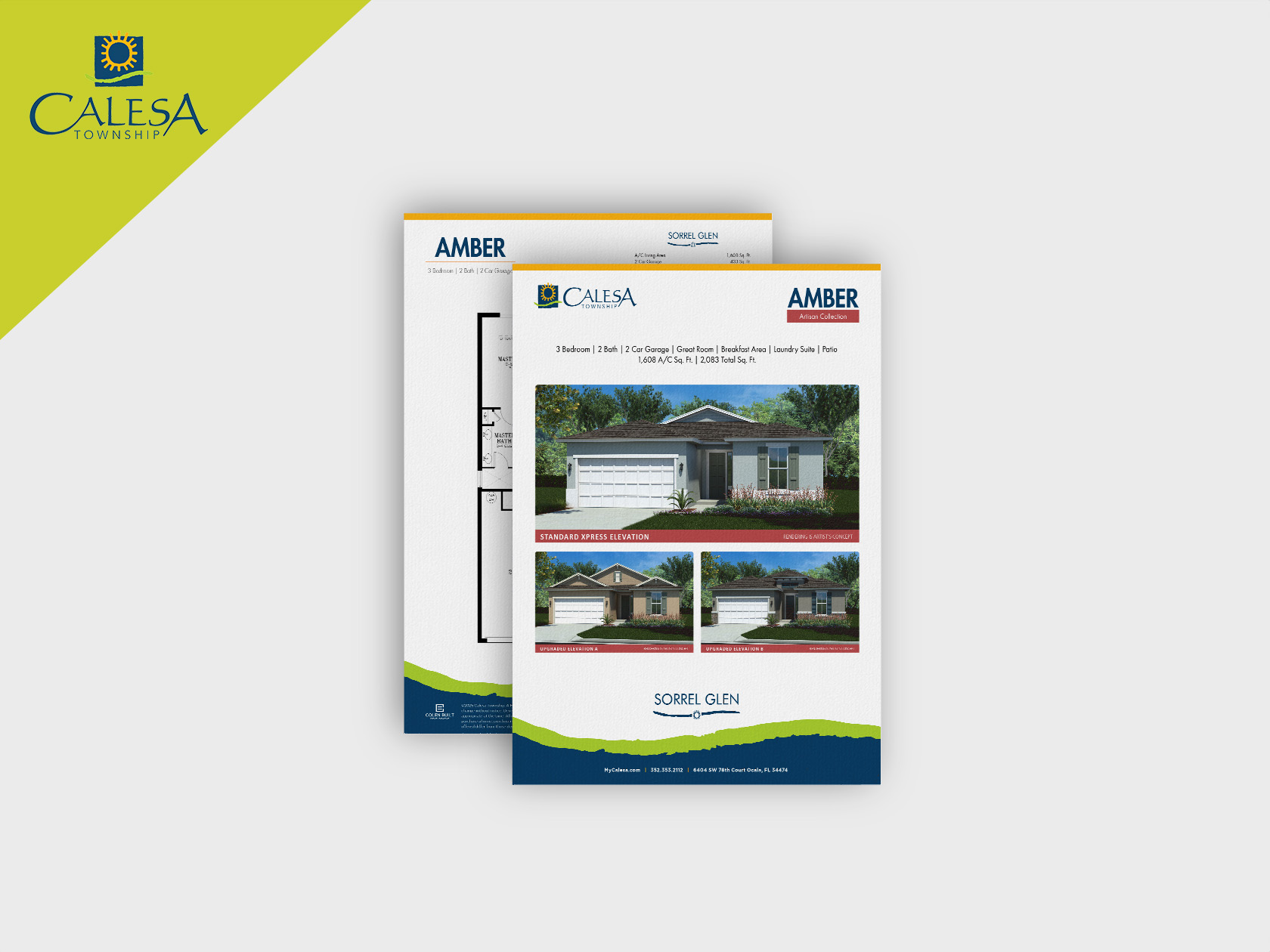









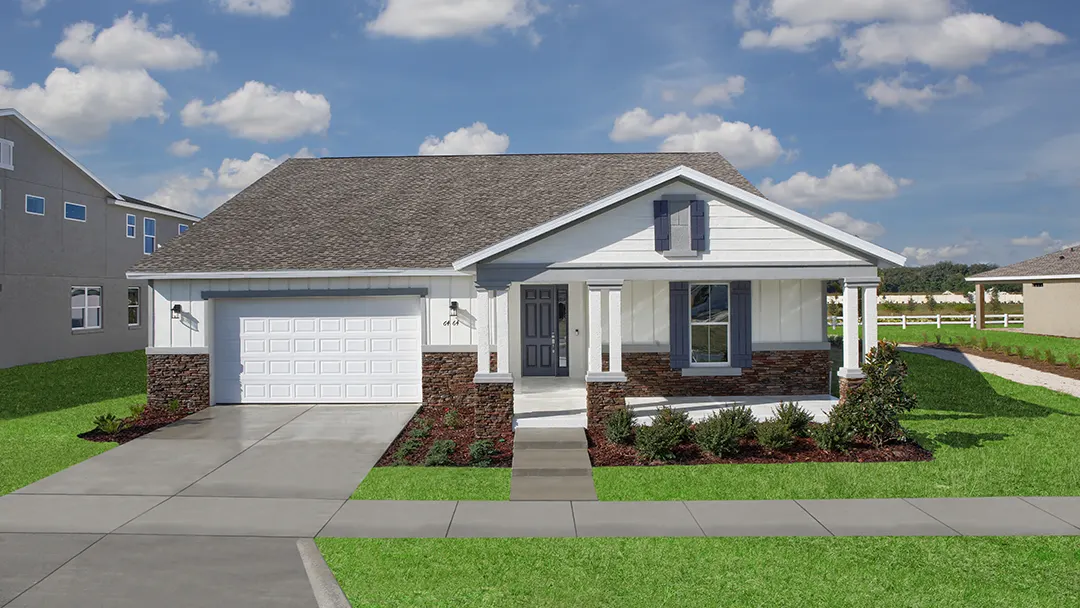
Floral Collection
The Floral Collection features up to five bedrooms, tandem garages, and multiple flex spaces, these two-story plans offer impressive space, versatility, and lasting value—perfect for growing families.
Up to five bedrooms perfect for families who need room to grow.
Swipe to view all home models
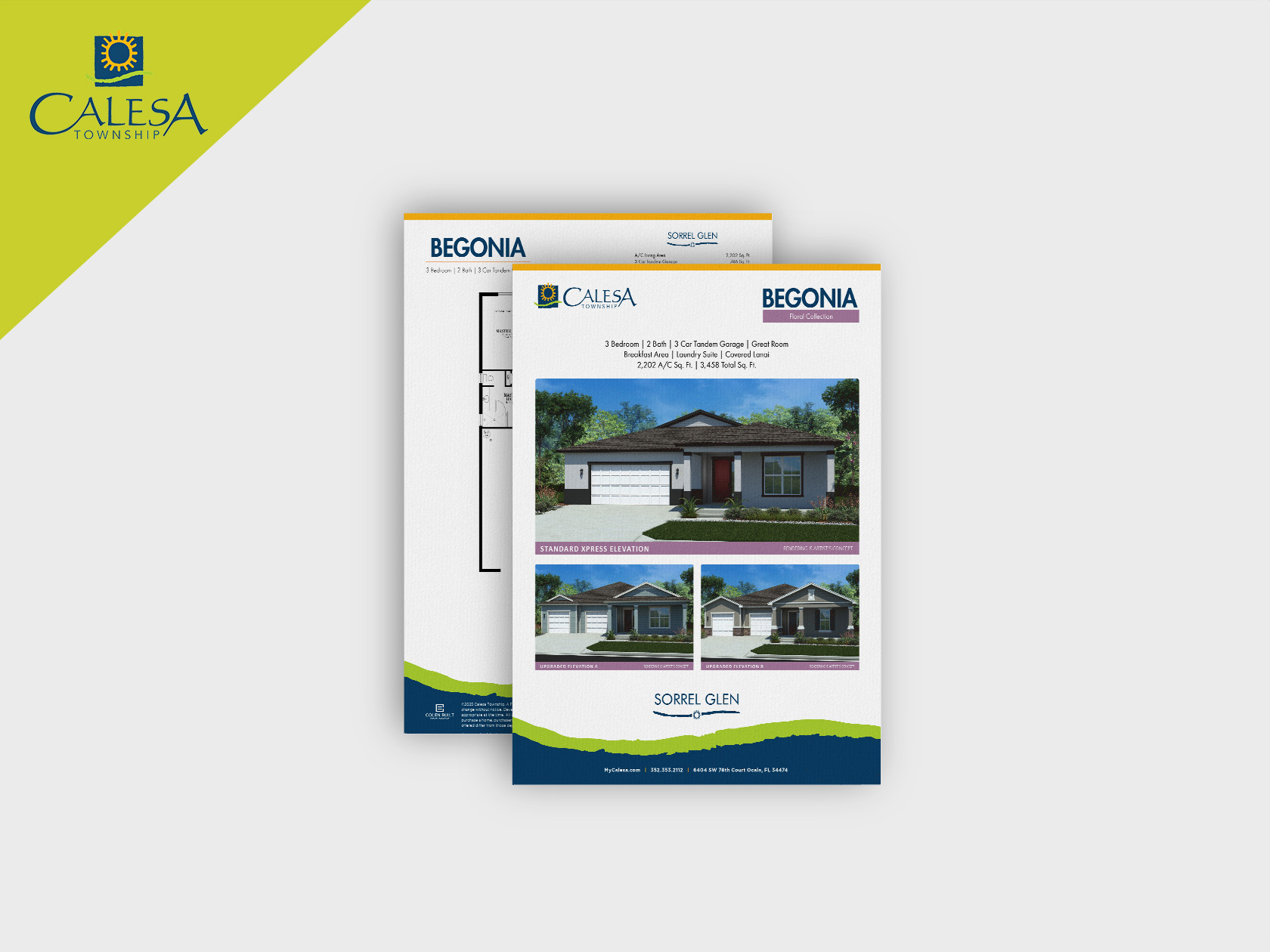
Begonia
3 Bed | 2 Bath | 2,202 A/C Sq. Ft.
A spacious 3-bed plan with a great room, breakfast nook, and 3-car tandem garage—designed for comfort.
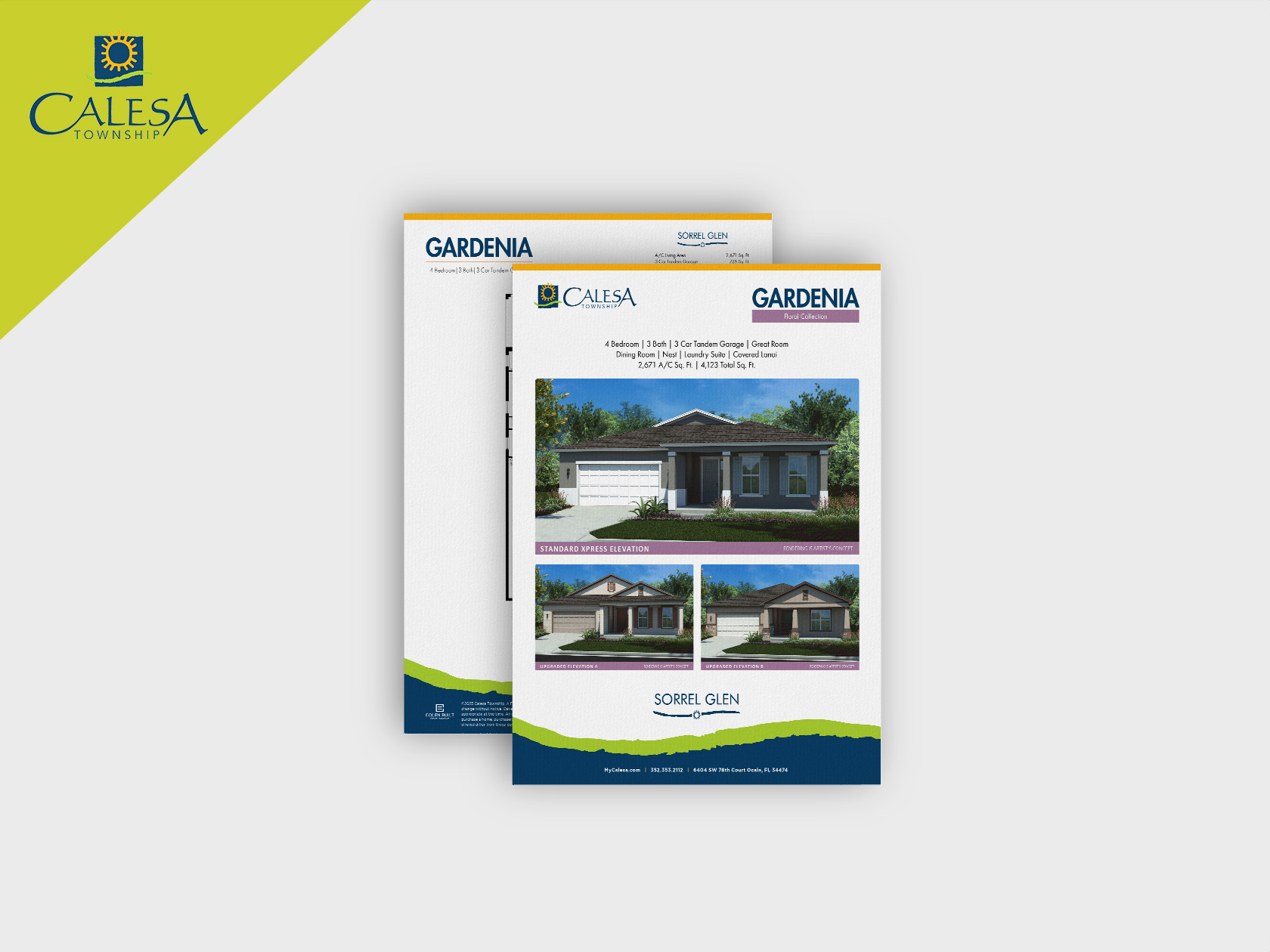
Gardenia
4 Bed | 3 Bath | 2,671 A/C Sq. Ft.
This 4-bed layout includes a dining room, flex “Nest” space, and full lanai—built for flexibility and entertaining.
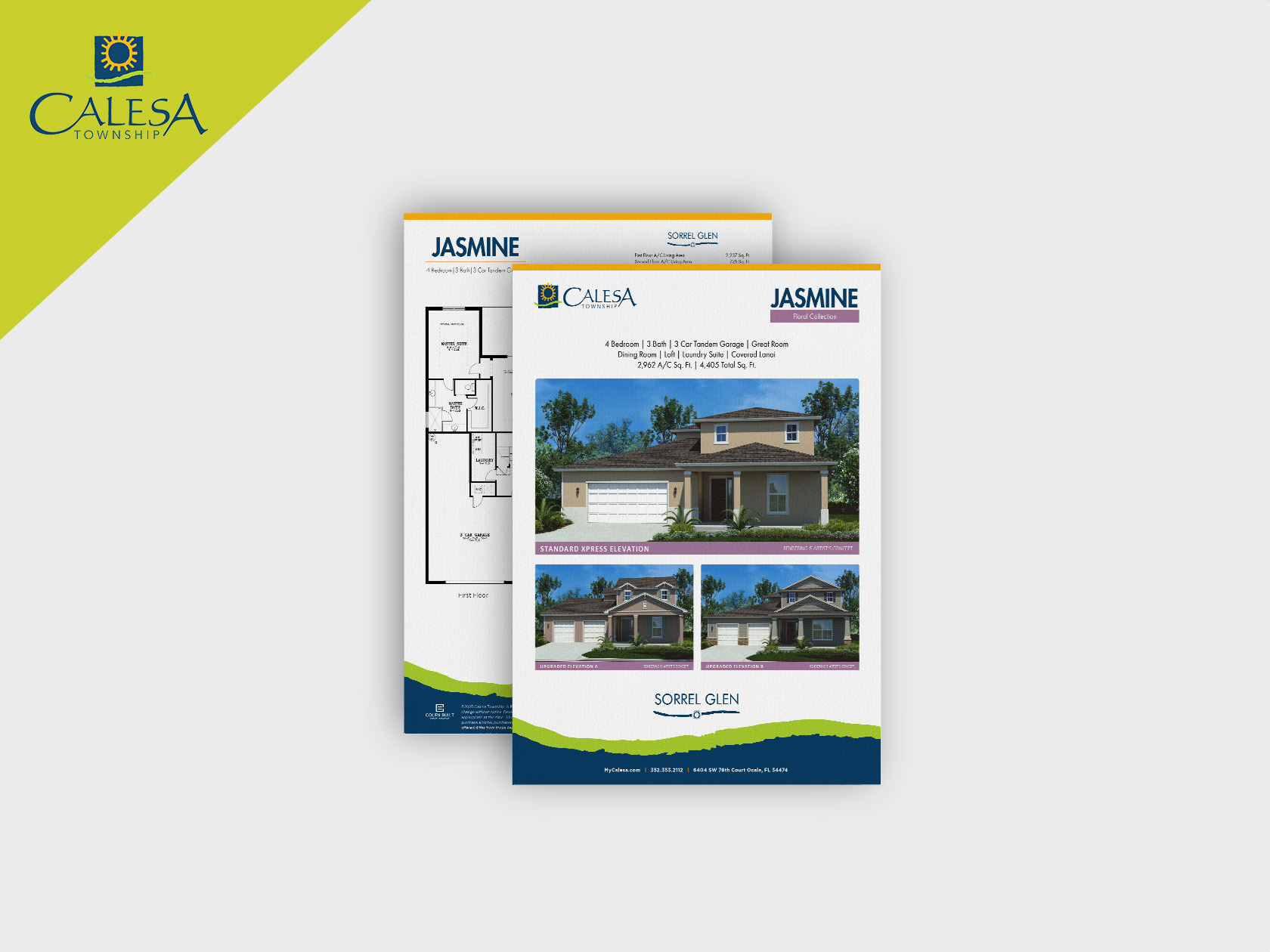
Jasmine
4 Bed | 3 Bath | 2,962 A/C Sq. Ft.
Two-story design with loft, dining, and a large great room—this 4-bedroom layout maximizes every square foot.
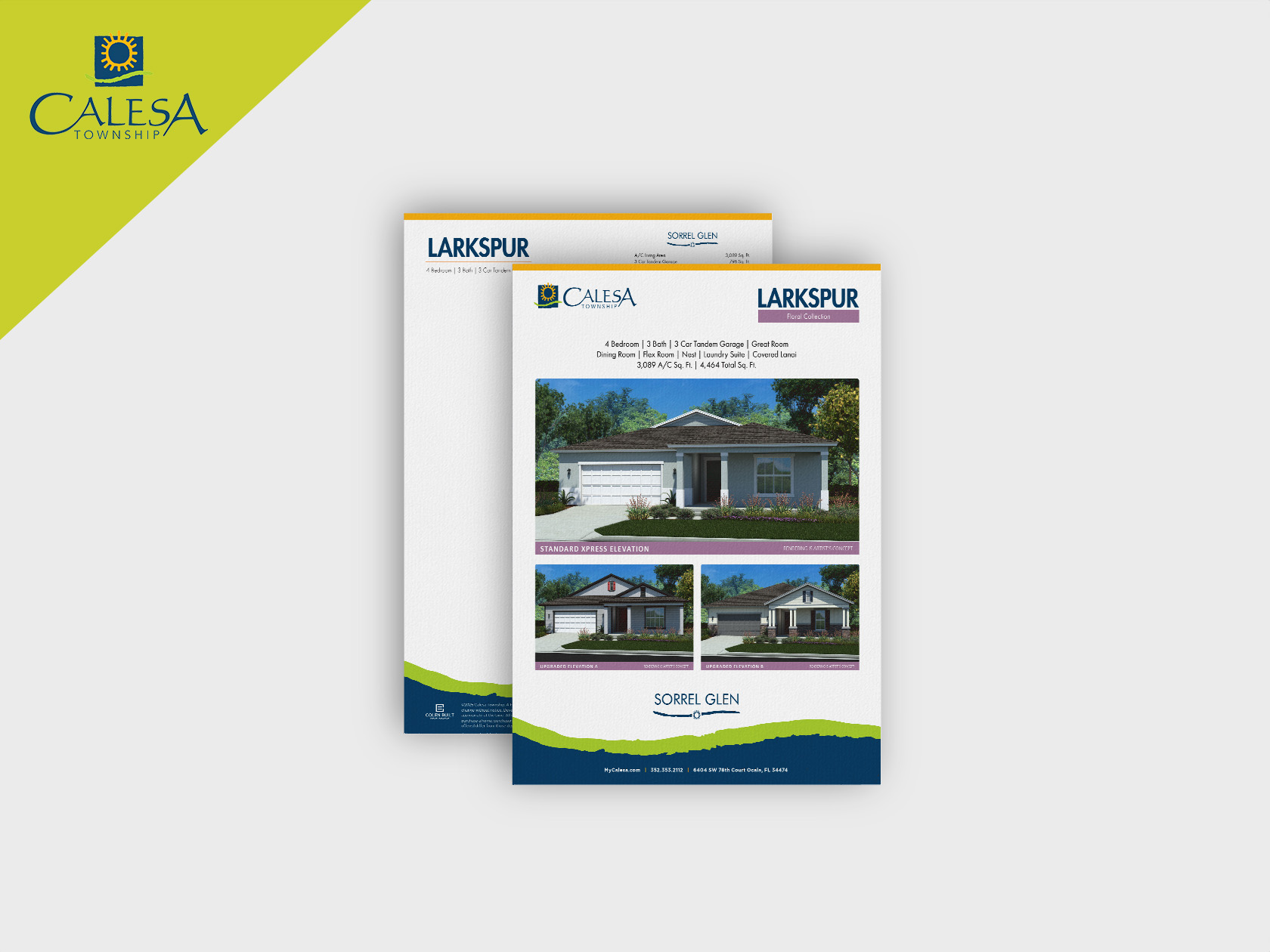
Larkspur
4 Bed | 3 Bath | 3,089 A/C Sq. Ft.
A 4-bed plan with flex space, “Nest,” and a spacious lanai—balancing open flow with private retreats.
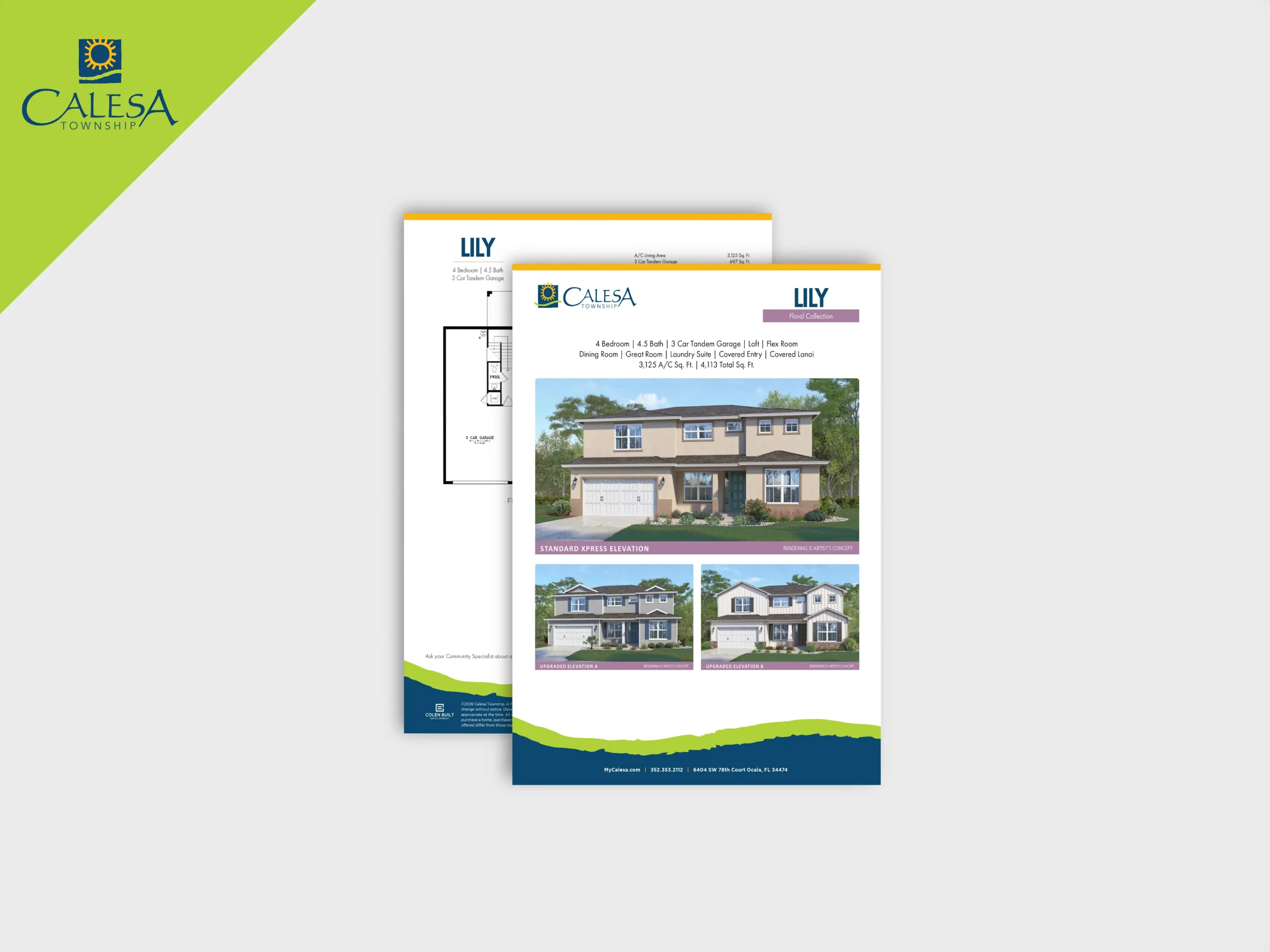
Lily
4 Bed | 4.5 Bath | 3,125 A/C Sq. Ft.
This 4-bedroom, 4.5-bath layout offers a game room, loft, and grand main suite—built for growing families.
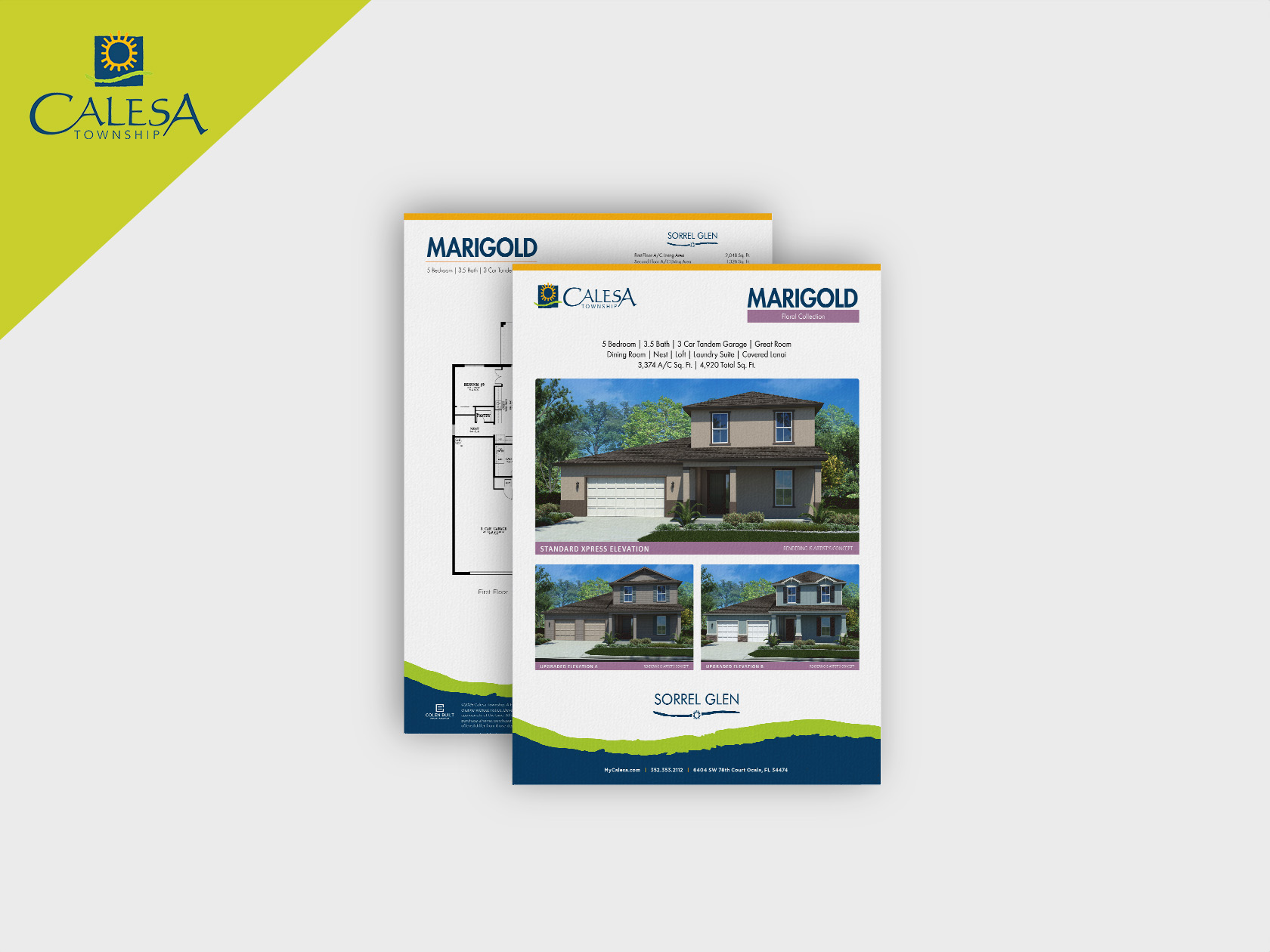
Marigold
5 Bed | 3.5 Bath | 3,374 A/C Sq. Ft.
This 5-bedroom, 3.5-bath layout offers a game room, loft, and grand main suite—built for growing families.












Arbor Collection
Designed for buyers who want the most out of every square foot, the Arbor Collection delivers spacious two-story homes with expanded living areas, formal spaces, and standout flexibility.
Built for buyers who want more space and more flexibility to live
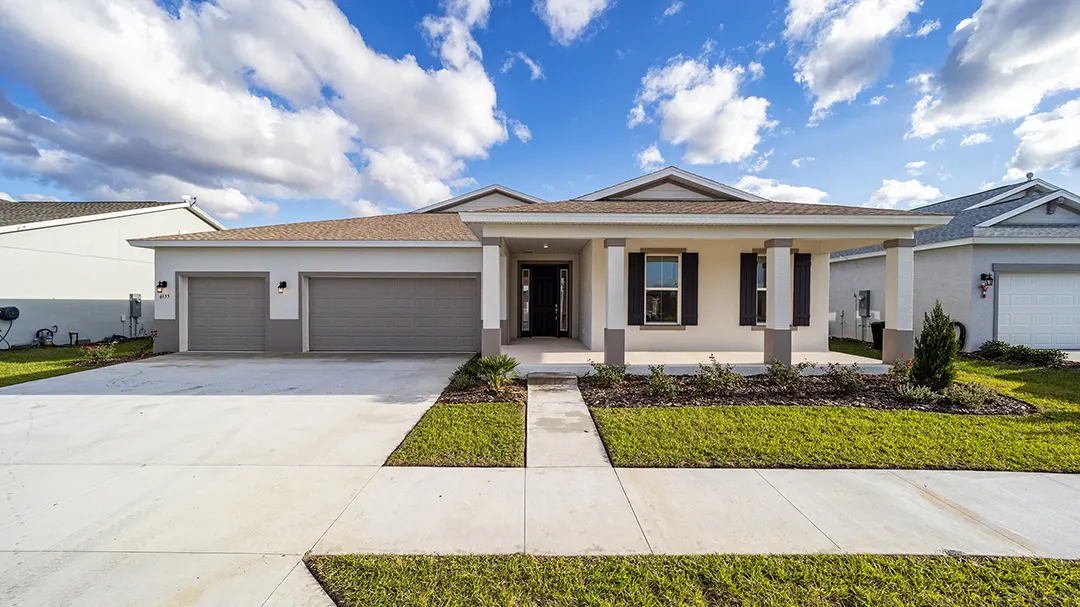
Swipe to view all home models
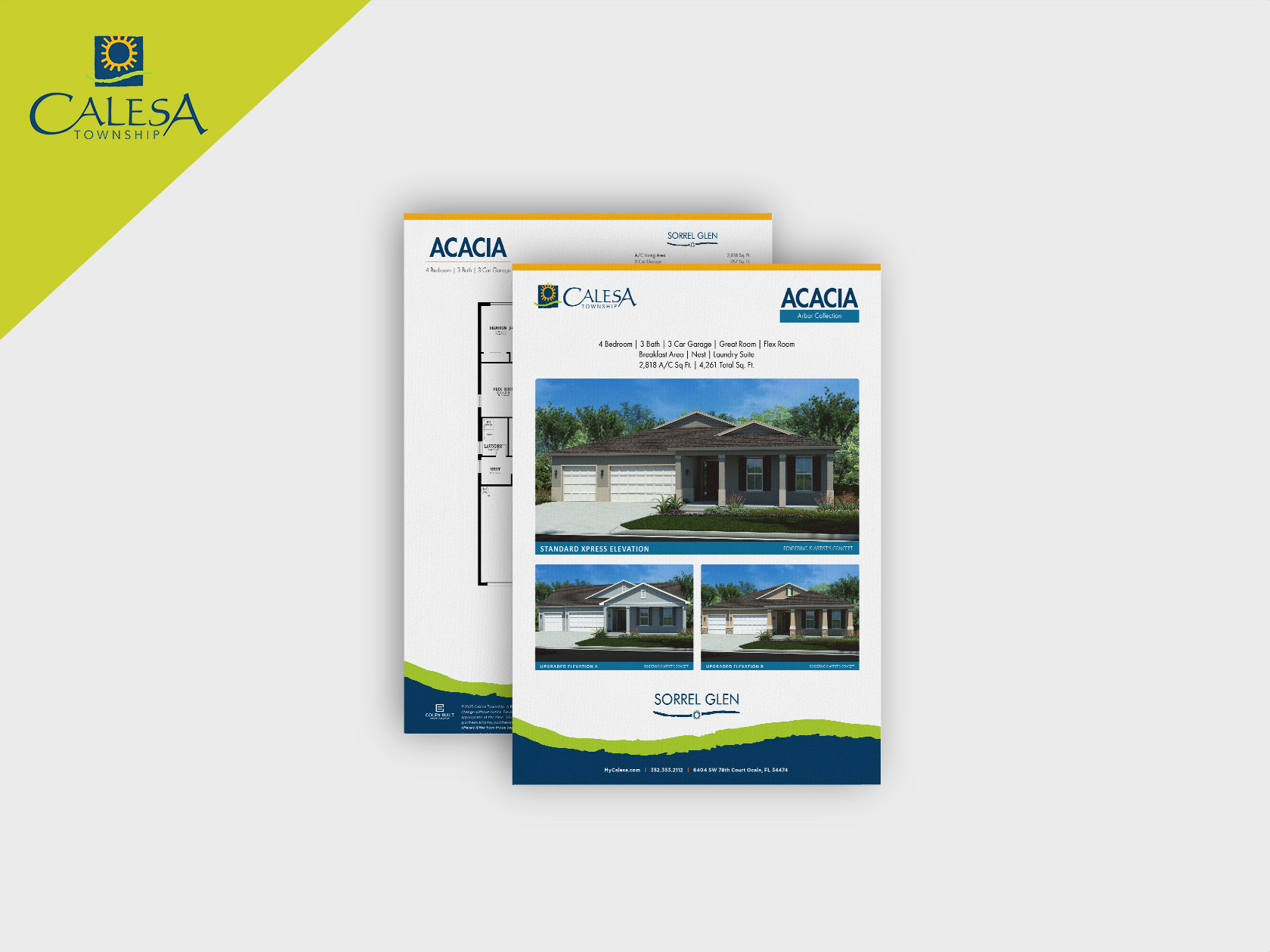
Acacia
4 Bed | 3 Bath | 2,818 A/C Sq. Ft.
A spacious 4-bed plan with open great room, flex space, and porch plus a 3-car garage.
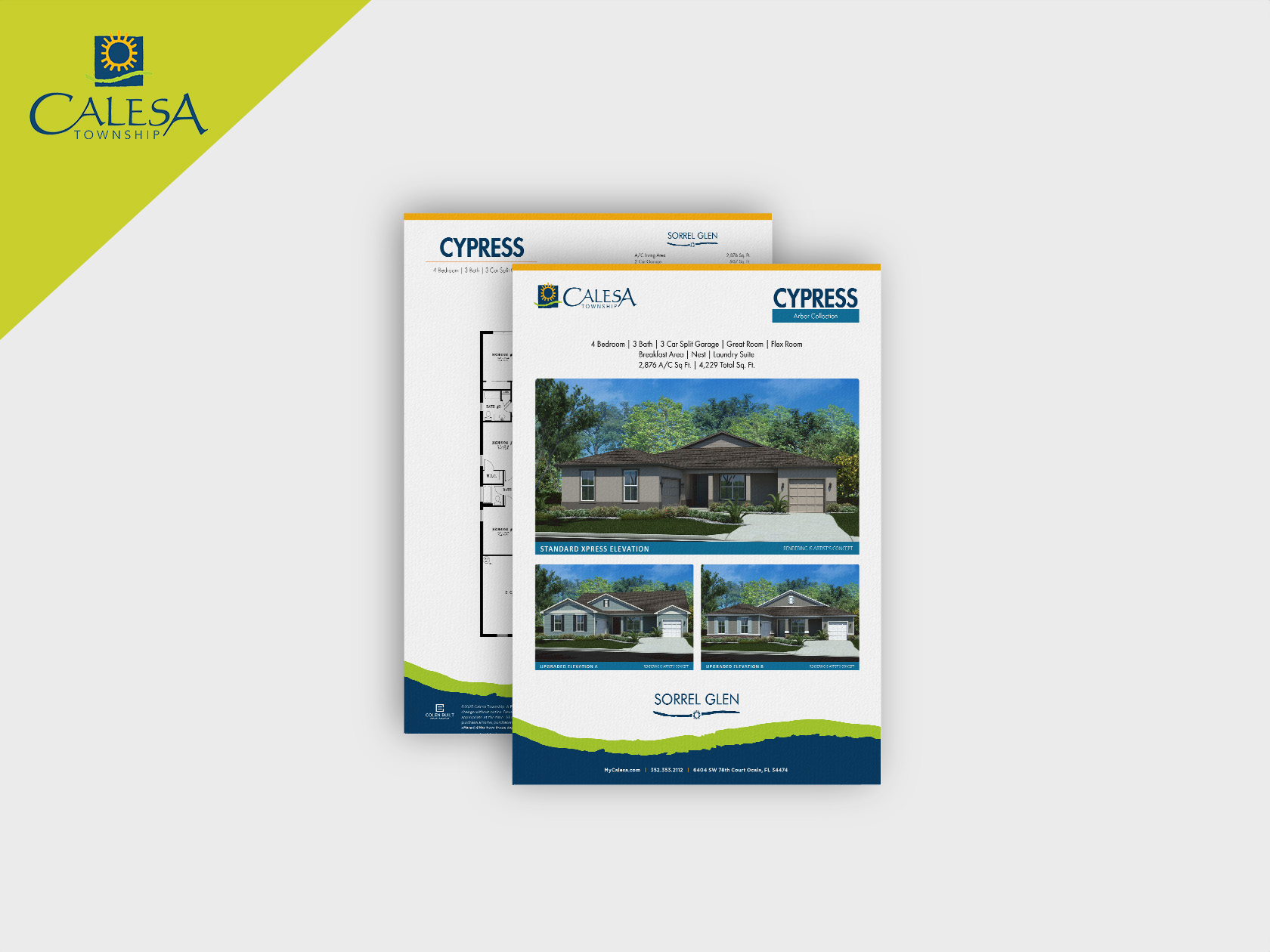
Cypress
4 Bed | 3 Bath | 2,876 A/C Sq. Ft.
Features Nest + flex, split 3-car garage, a large great room, and breakfast nook.
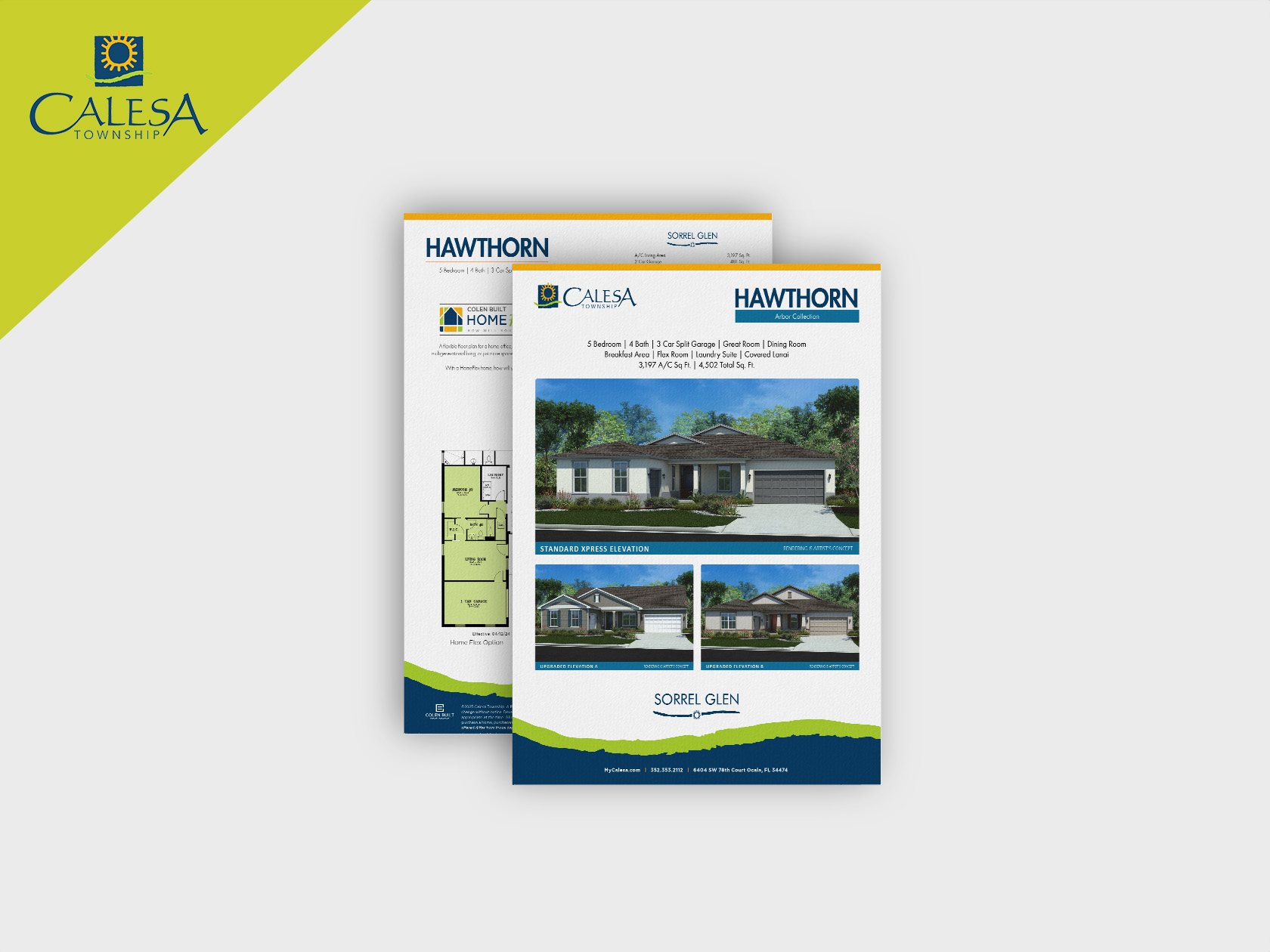
Hawthorn
5 Bed | 4 Bath | 3,197 A/C Sq. Ft.
Five-bed, 4-bath home with flex and Nest, formal dining space, and a covered lanai.
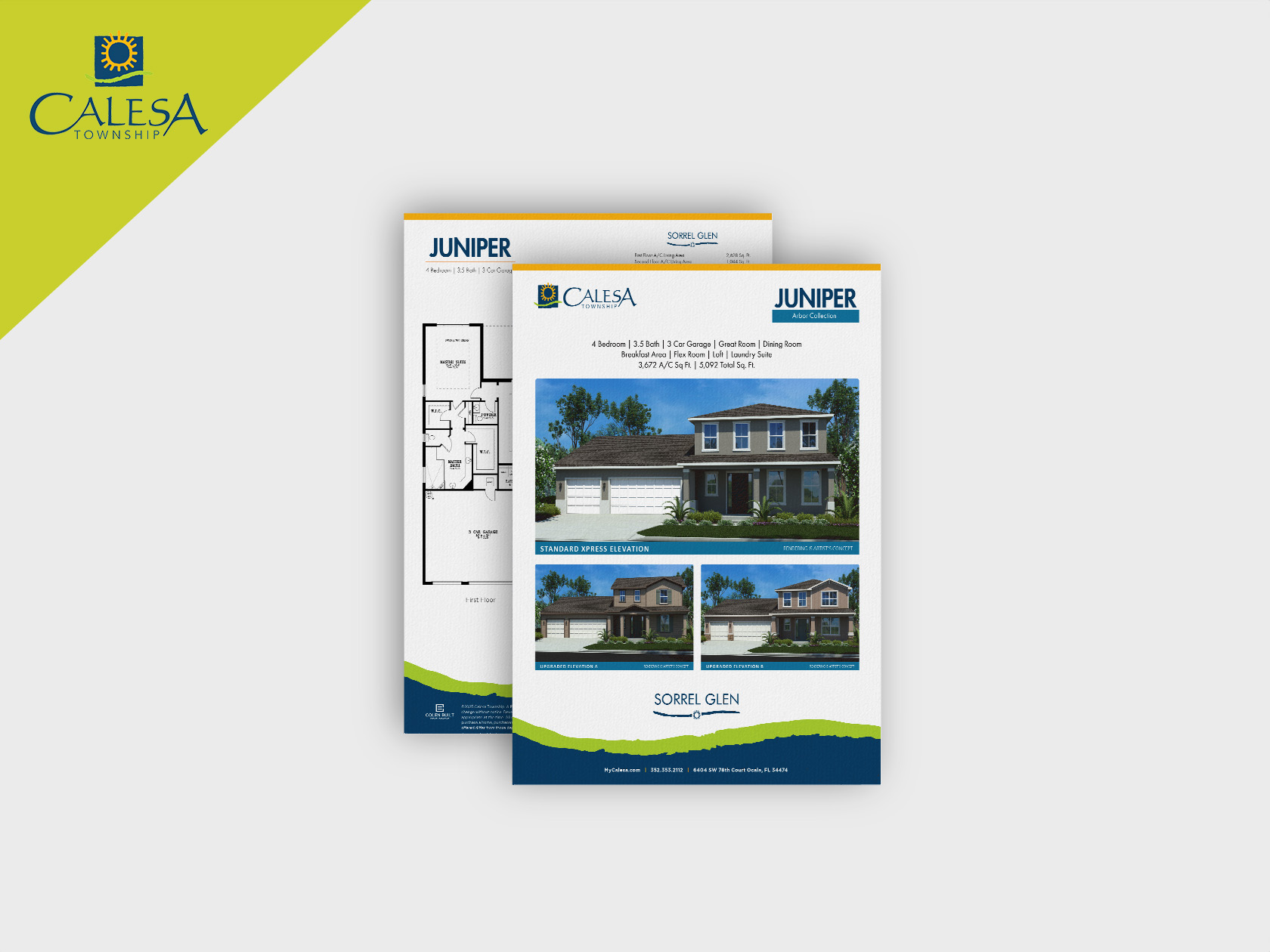
Juniper
4 Bed | 3.5 Bath | 3,672 A/C Sq. Ft.
Two-story layout with loft, flex, and Nest, 4 beds, 3-car garage, and roomy flow inside.
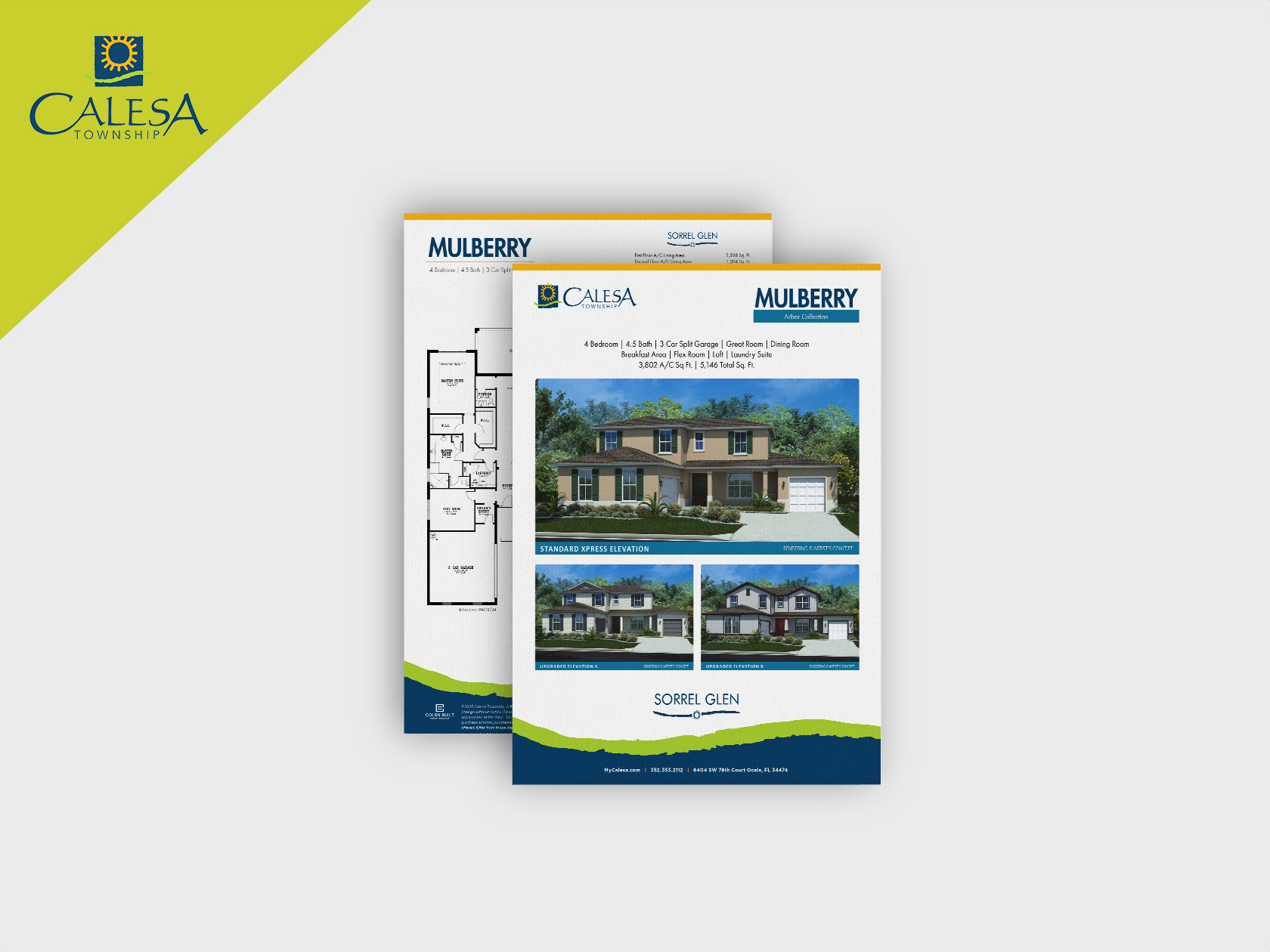
Mulberry
4 Bed | 4.5 Bath | 3,802 A/C Sq. Ft.
The largest layout yet with 4 beds, 4.5 baths, dual dining areas, and flexible indoor space.










