Perlino Grove
A family-focused community with modern charm

Connected Living Starts Here
Perlino Grove blends the comforts of a well-planned neighborhood with the outdoor perks that make every day feel a little more relaxed. Just minutes from everything else Calesa has to offer.
- Gated entry
- Resident-only amenities
- Easy access to nearby trails
- Gated entry
- Easy access to trails
- Resident-only amenities
Signature Collection
Welcome to the Signature Collection—our newest addition to Calesa Township. These townhomes offer modern living made easy, with open layouts, flexible spaces, and comfort your family will love. Choose from two inviting floor plans designed to fit the way you live.
Townhomes with open layouts, flexible spaces, and comfort your family will love.
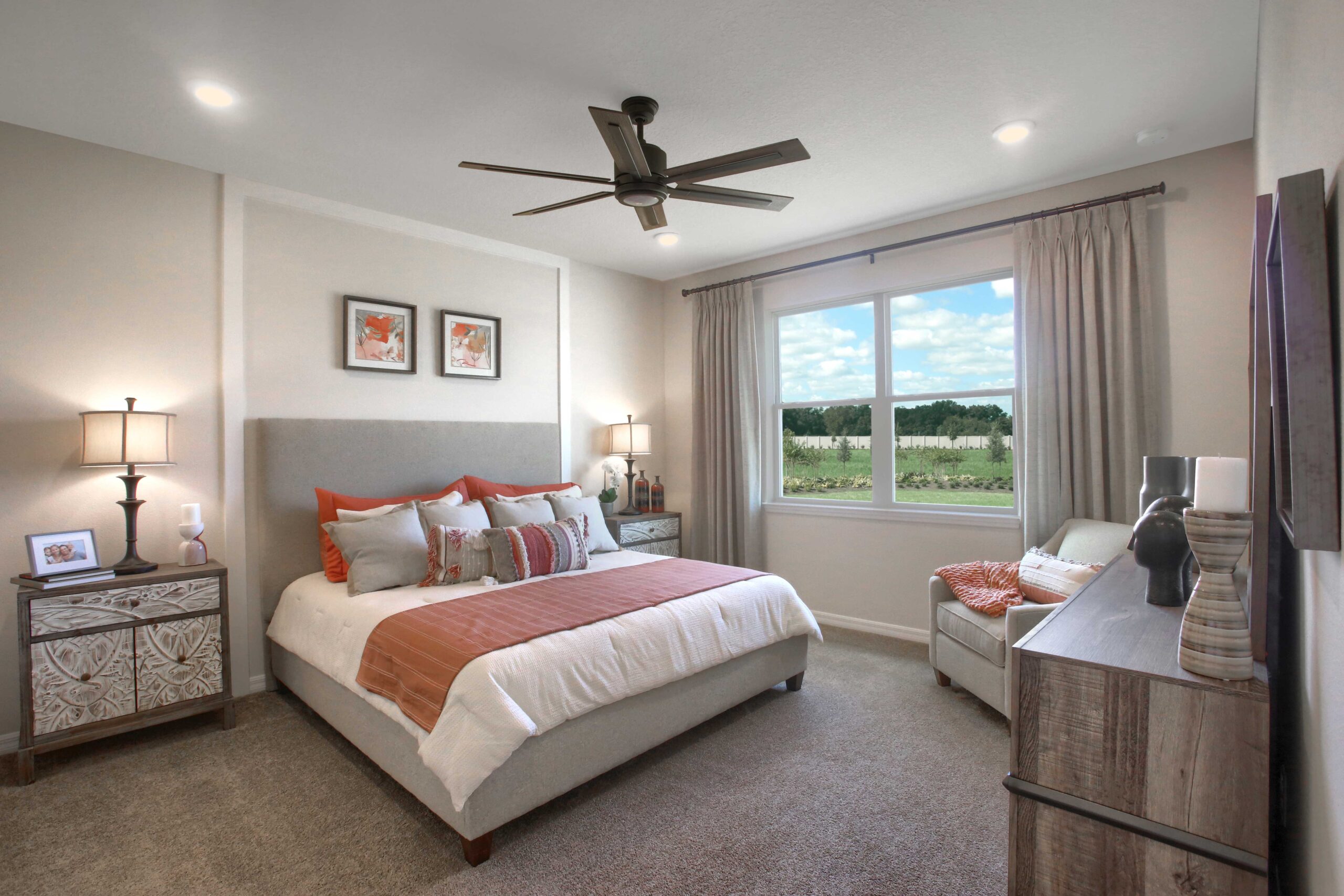
Swipe to view all home models
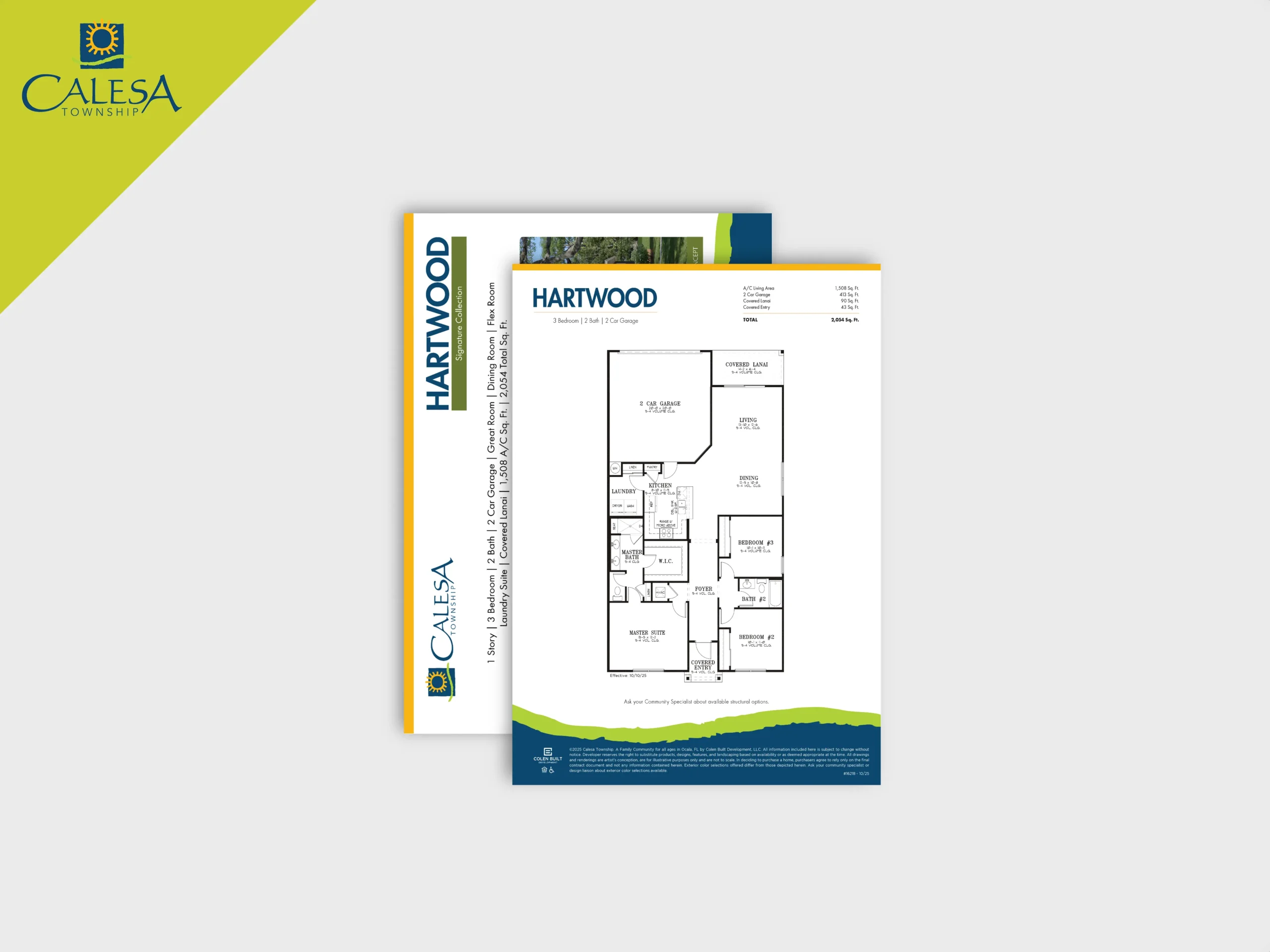
Hartwood
3 Bed | 2 Bath | 1,508 A/C Sq. Ft.
Open, flexible living with 3 beds, 2 baths, and a lanai that brings indoor comfort outside.
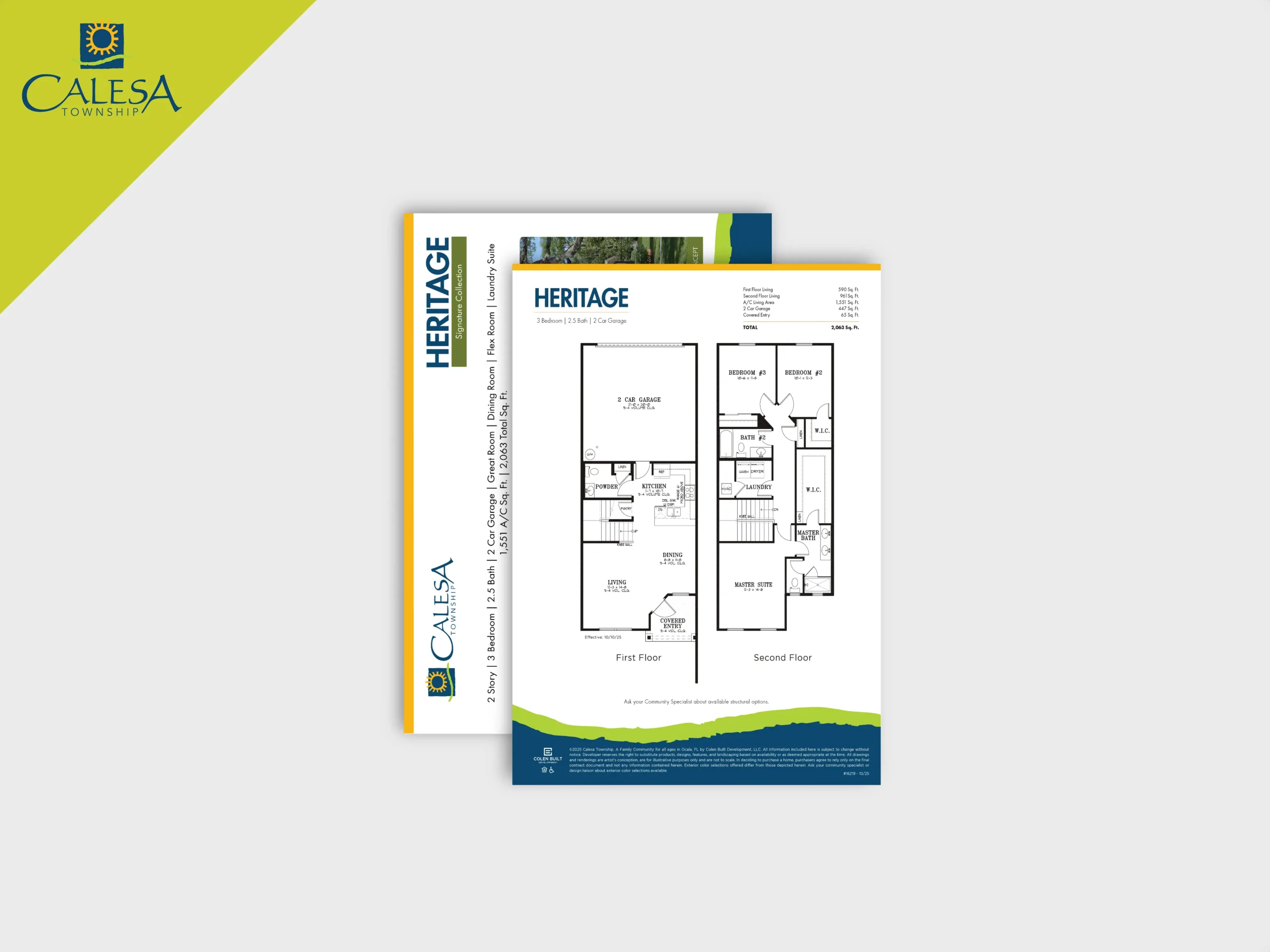
Heritage
3 Bed | 2.5 Bath | 1,551 A/C Sq. Ft.
3 bed, 2.5-bath home with open living, flex room, and space made for families on the go.
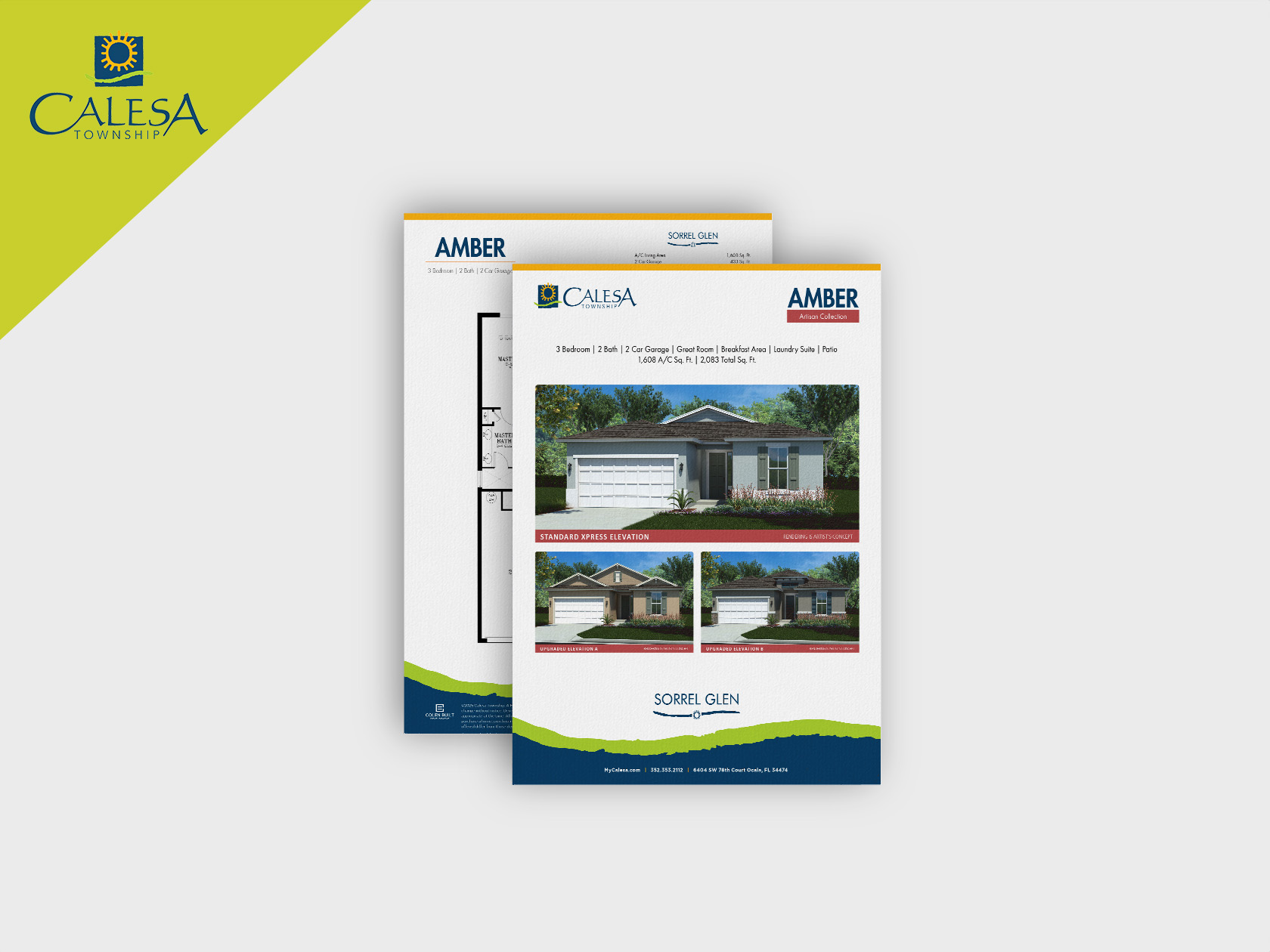
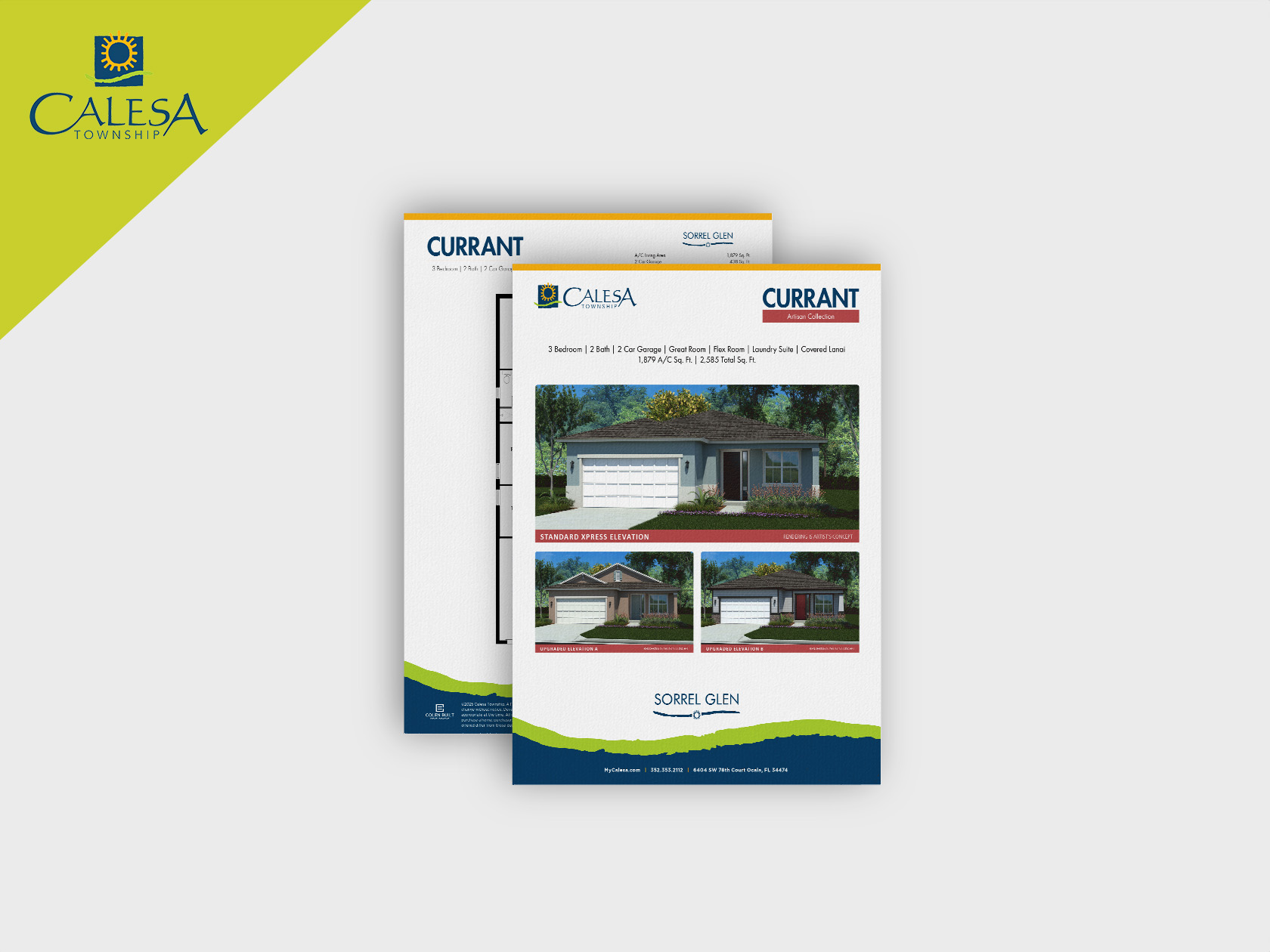


Artisan Collection
The Artisan Collection offers a versatile range of floor plans ideal for today’s family buyers. With a mix of single and two-story options, these homes are built to meet a variety of needs.
Versatile floor plans for today’s families with single and two story options to fit any need.

Swipe to view all home models
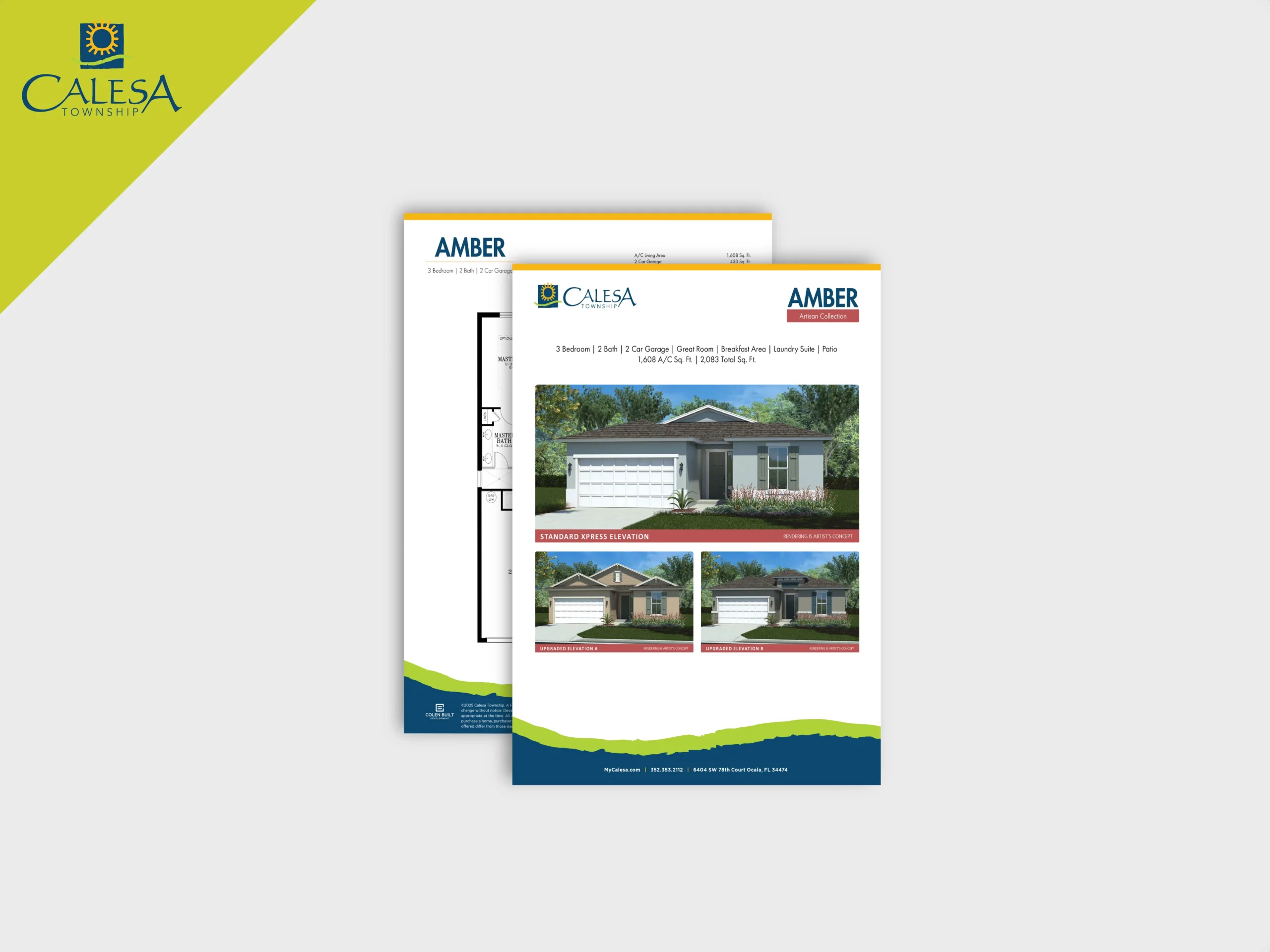
Amber
3 Bed | 2 Bath | 1,608 A/C Sq. Ft.
A 3-bed home with open living, a breakfast area, and patio—perfectly sized for growing households.
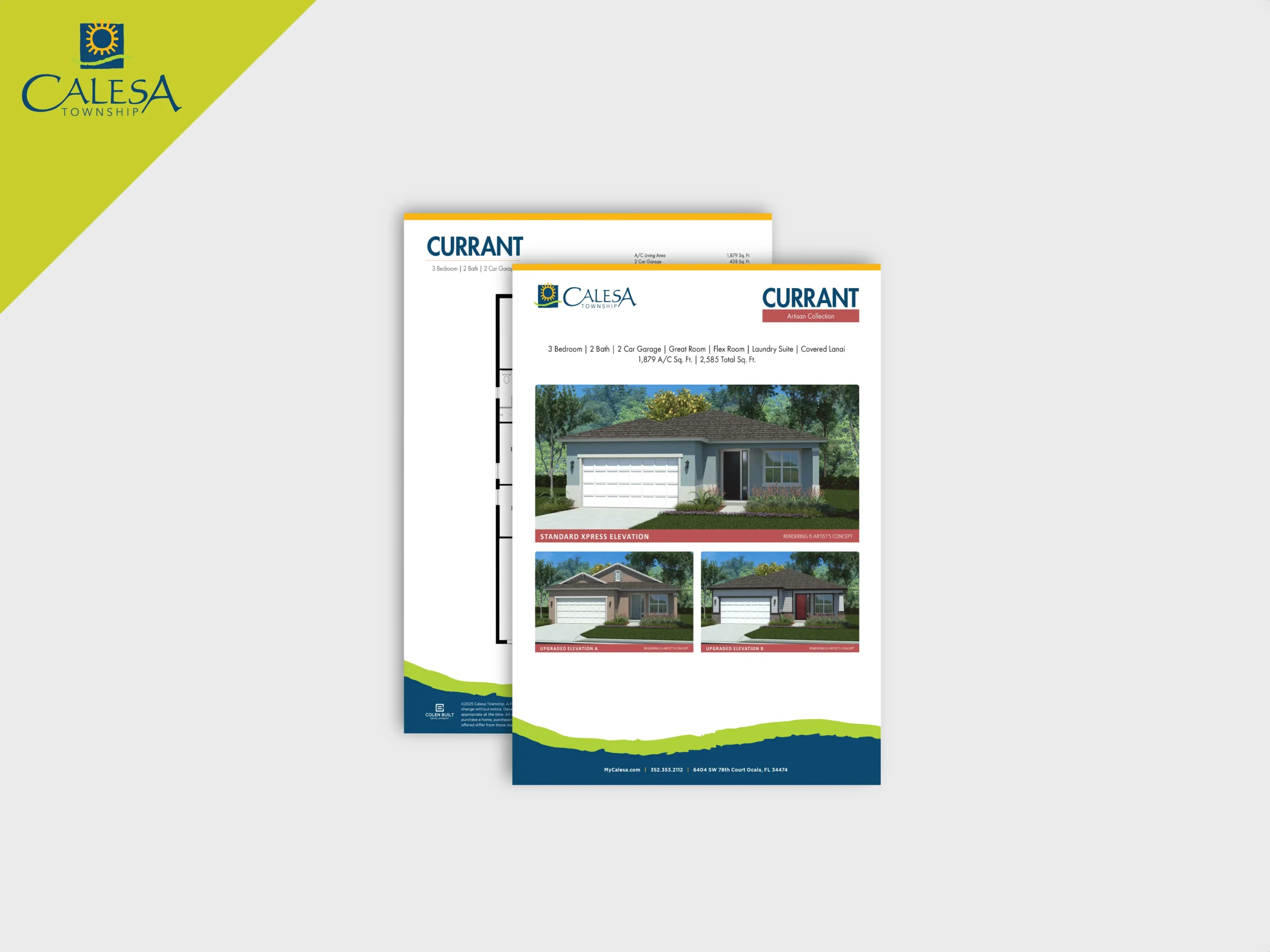
Currant
3 Bed | 2 Bath | 1,879 A/C Sq. Ft.
Spacious 3-bed layout with flex room, covered lanai, and a large front porch—ideal for versatile everyday living.
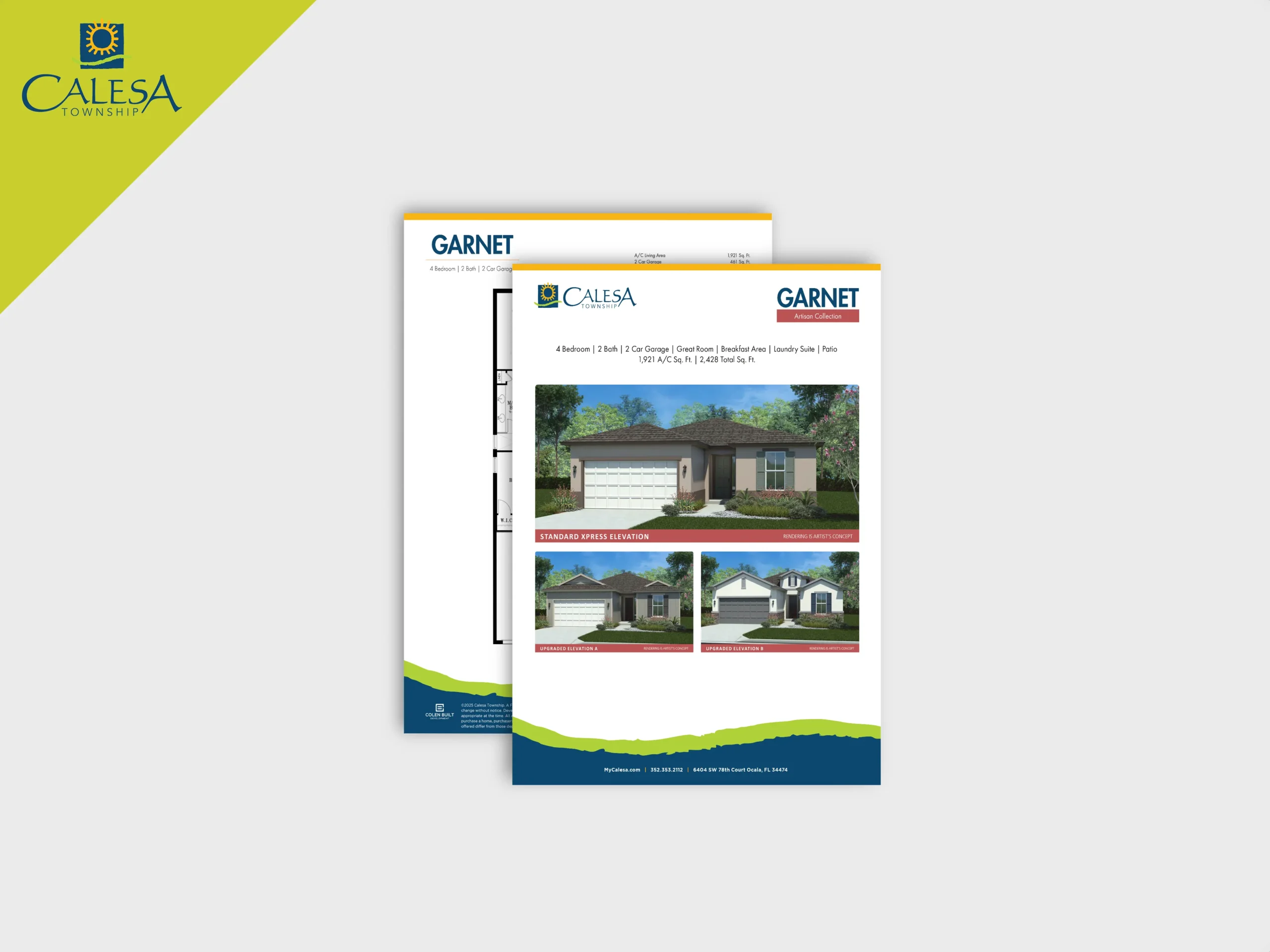
Garnet
4 Bed | 2 Bath | 1,921 A/C Sq. Ft.
A functional 4-bedroom plan with a spacious great room, breakfast area, and 2-car garage—built for balance.
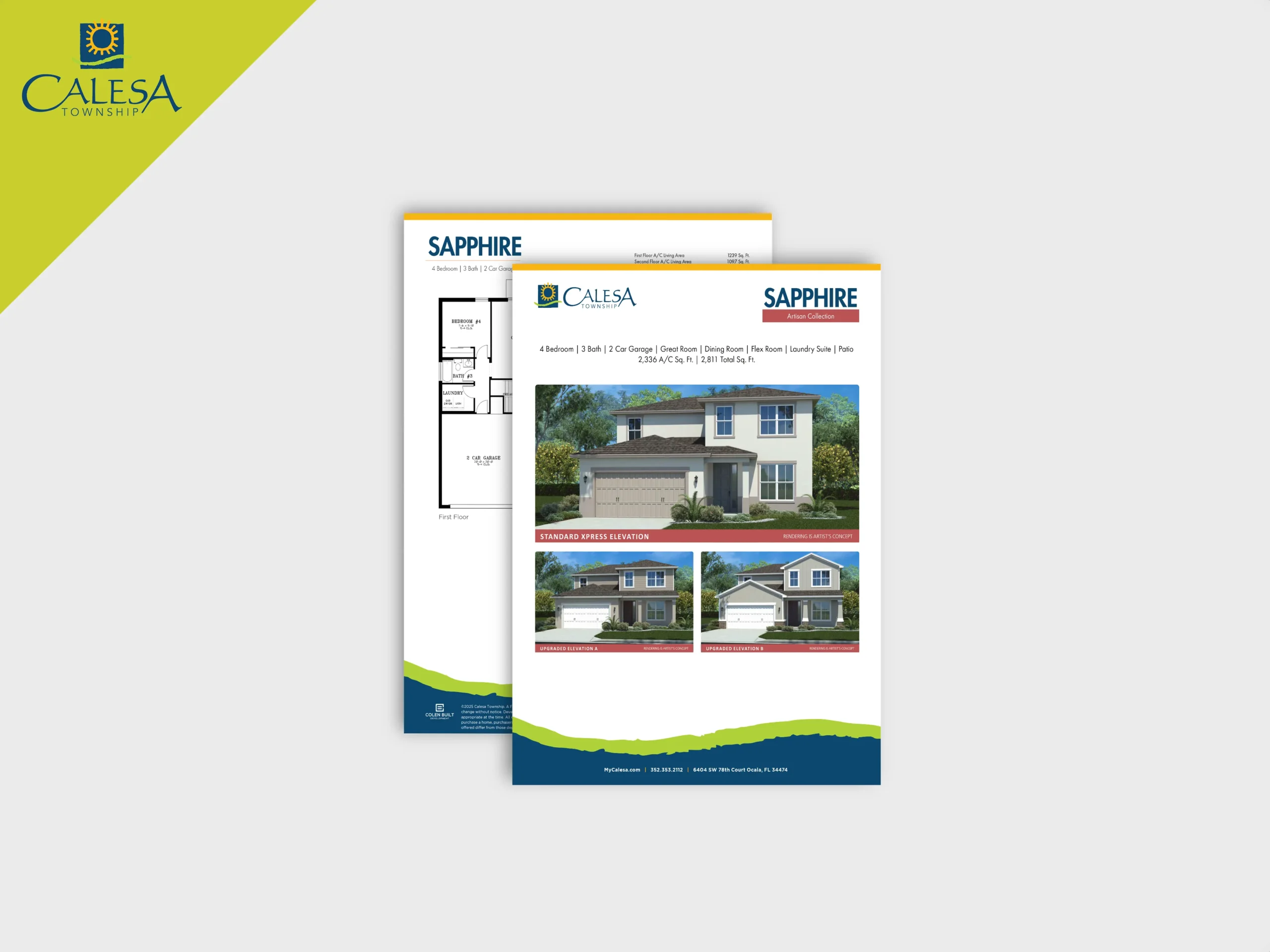
Sapphire
4 Bed | 3 Bath | 2,336 A/C Sq. Ft.
This 4-bed, 3-bath two-story offers flex space, dining room, and patio—designed for comfort and flexibility.
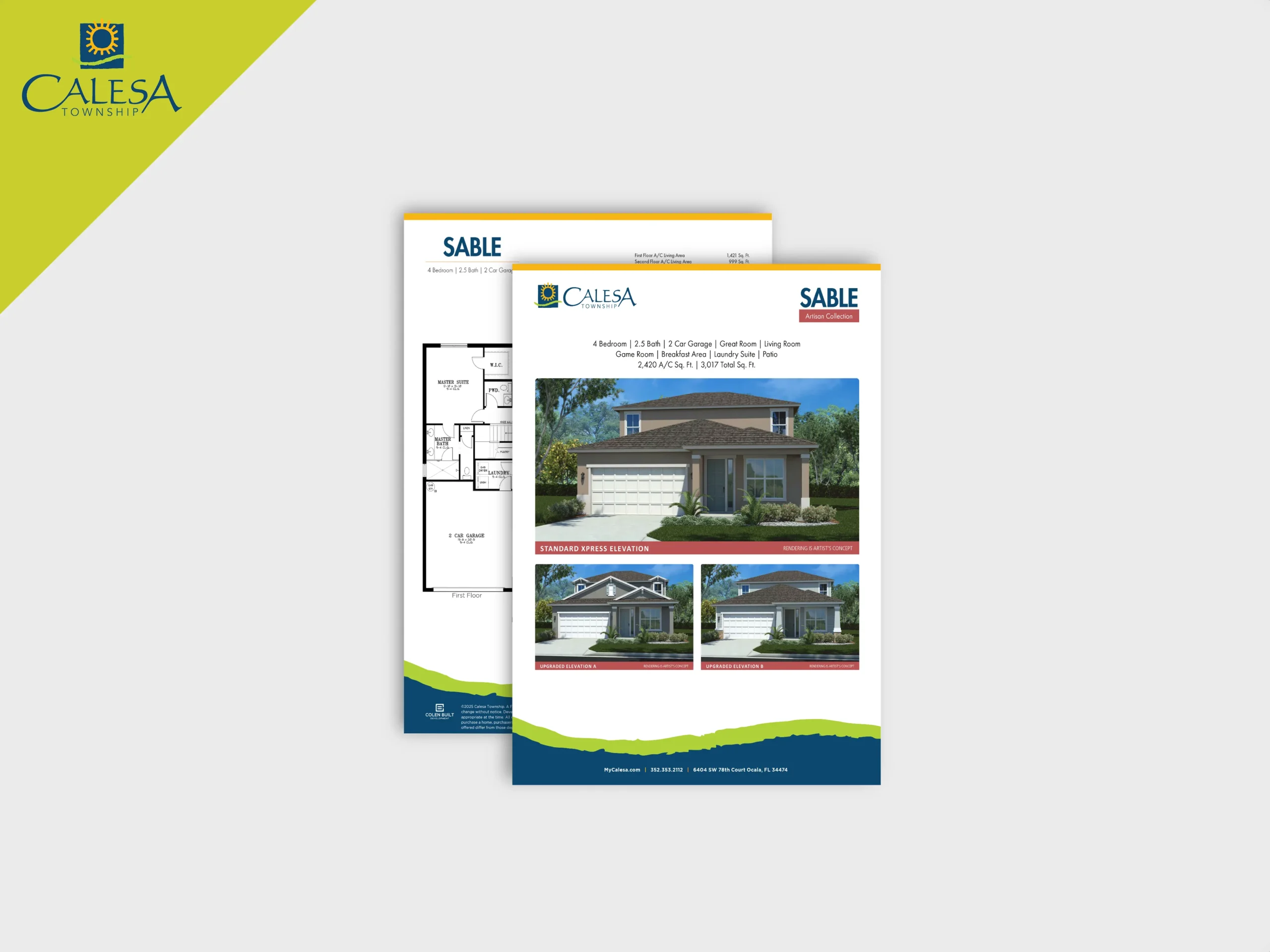
Sable
4 Bed | 2.5 Bath | 2,420 A/C Sq. Ft.
A bold 2-story with 4 bedrooms, includes a game room, multiple living areas, and tons of space to grow into.










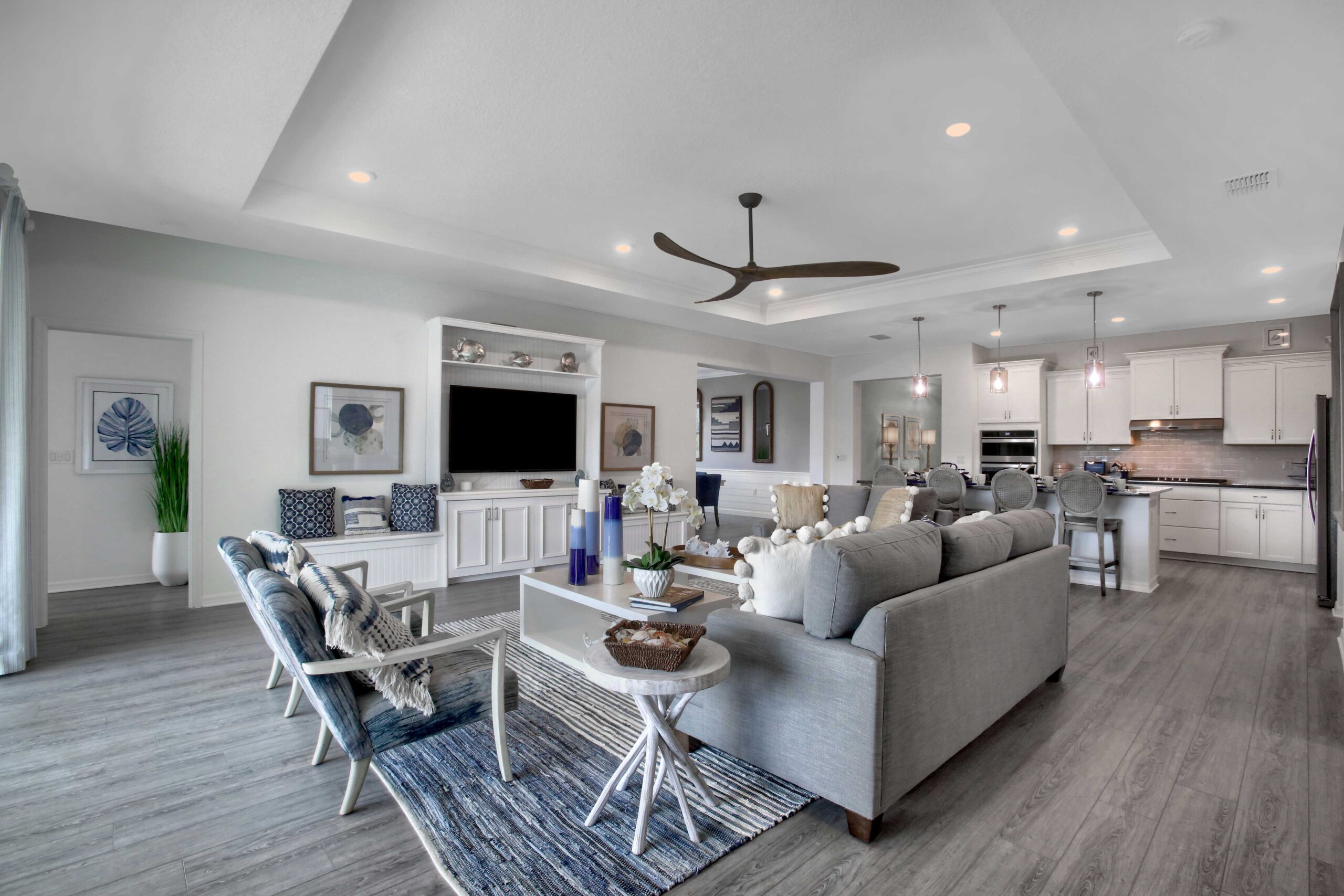
Floral Collection
The Floral Collection features up to five bedrooms, tandem garages, and multiple flex spaces, these two-story plans offer impressive space, versatility, and lasting value—perfect for growing families.
Up to five bedrooms perfect for families who need room to grow.
Swipe to view all home models
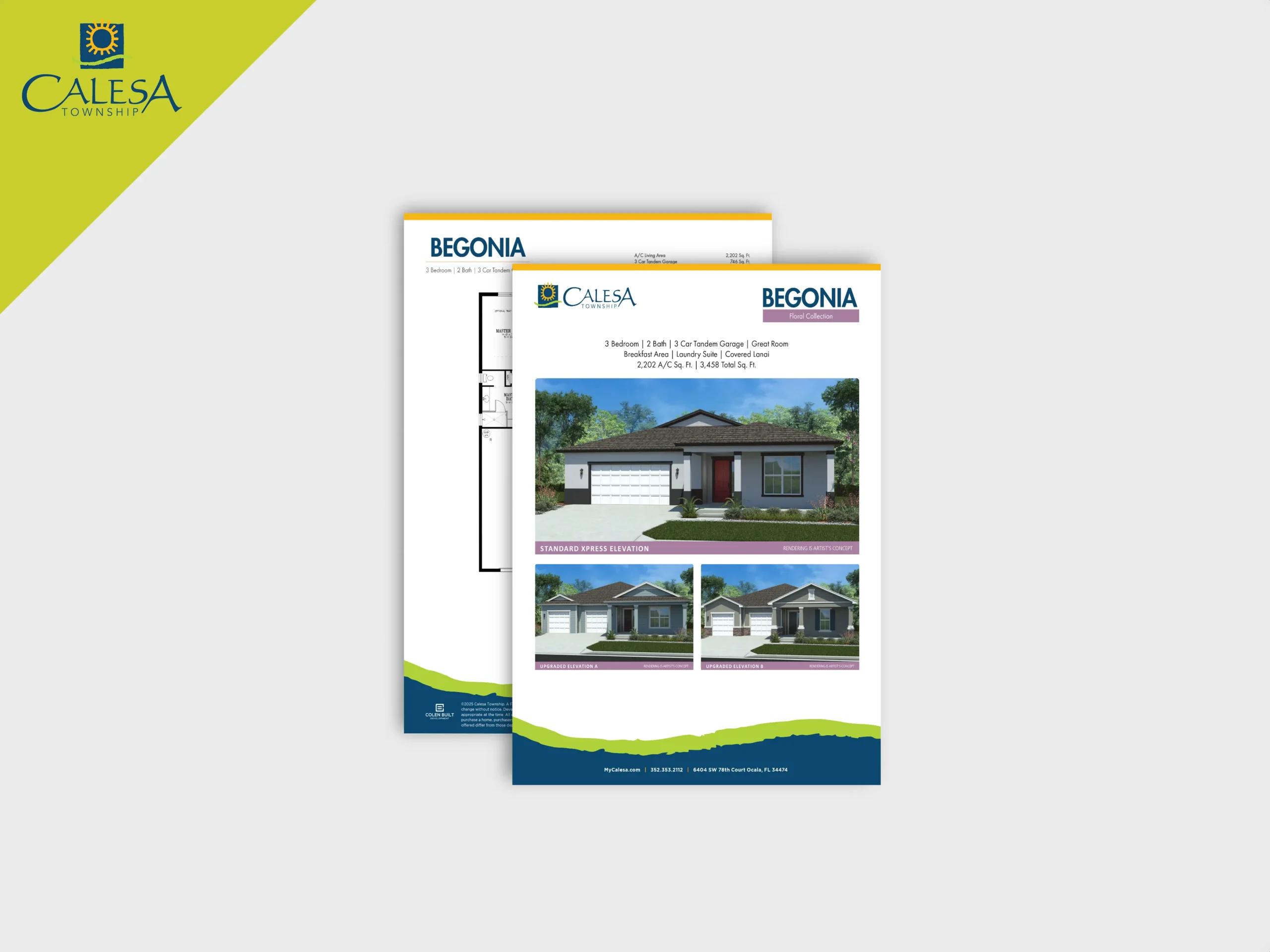
Begonia
3 Bed | 2 Bath | 2,202 A/C Sq. Ft.
A spacious 3-bed plan with a great room, breakfast nook, and 3-car tandem garage—designed for comfort.
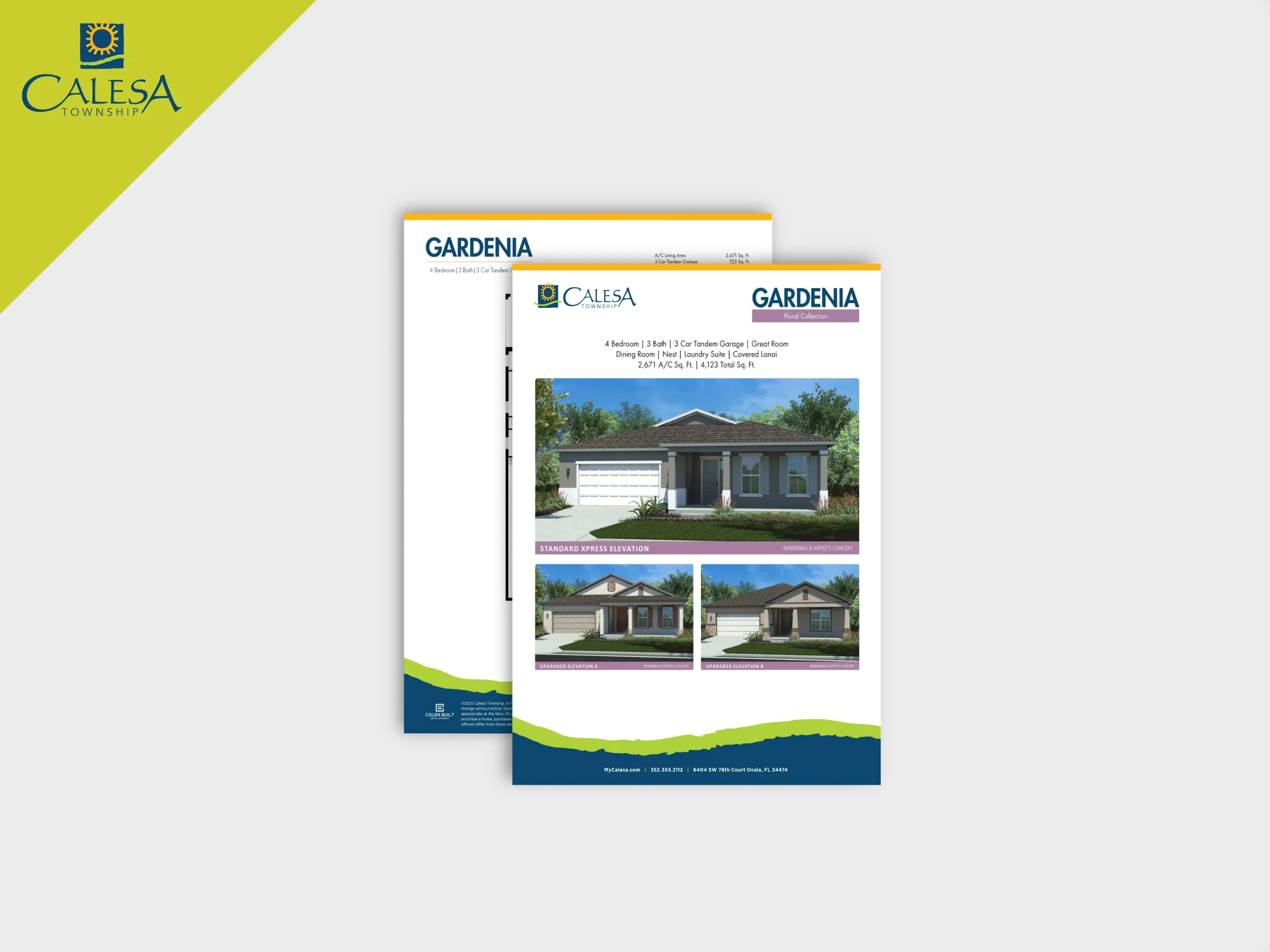
Gardenia
4 Bed | 3 Bath | 2,671 A/C Sq. Ft.
This 4-bed layout includes a dining room, flex “Nest” space, and full lanai—built for flexibility and entertaining.
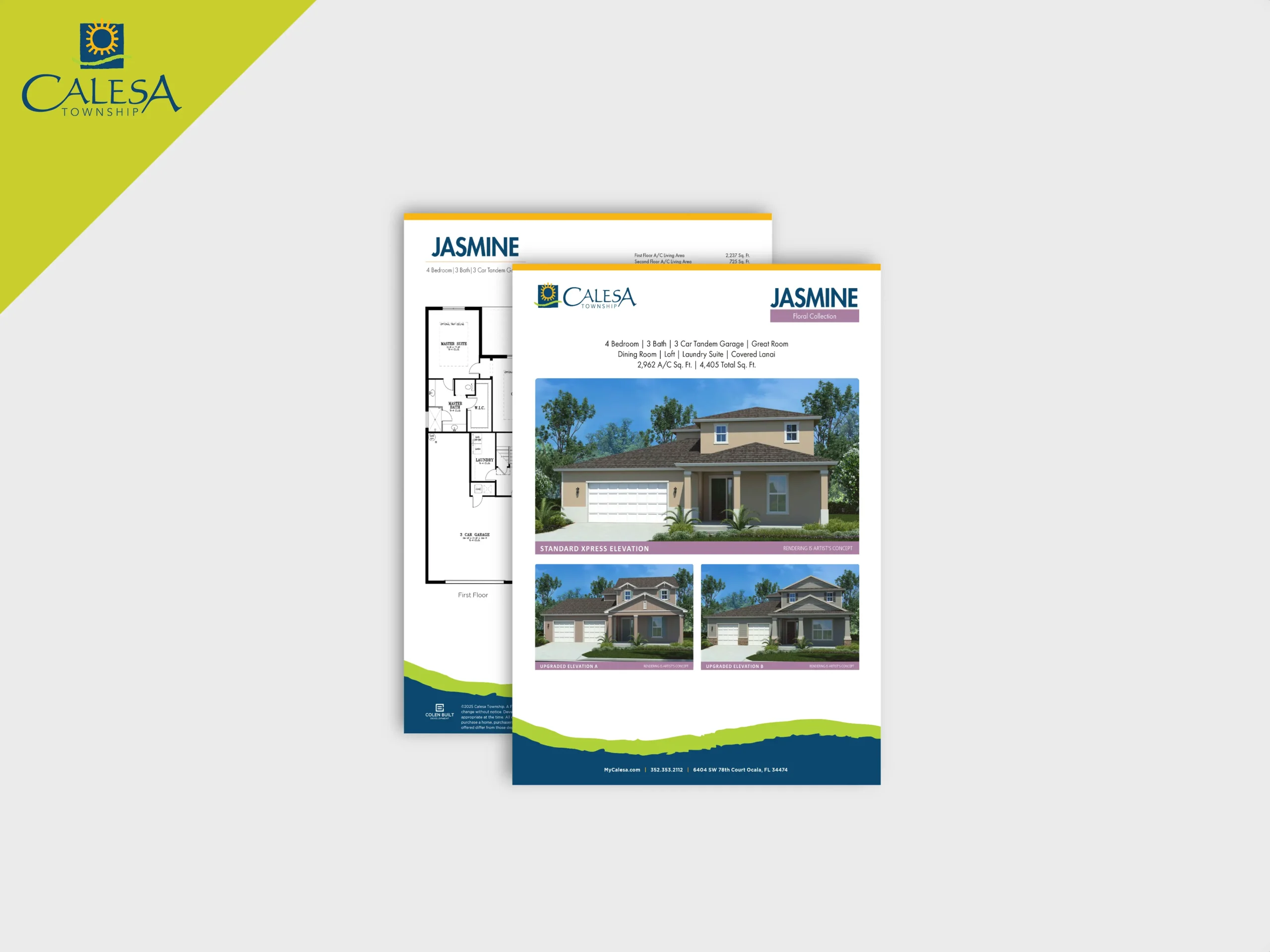
Jasmine
4 Bed | 3 Bath | 2,962 A/C Sq. Ft.
Two-story design with loft, dining, and a large great room—this 4-bedroom layout maximizes every square foot.
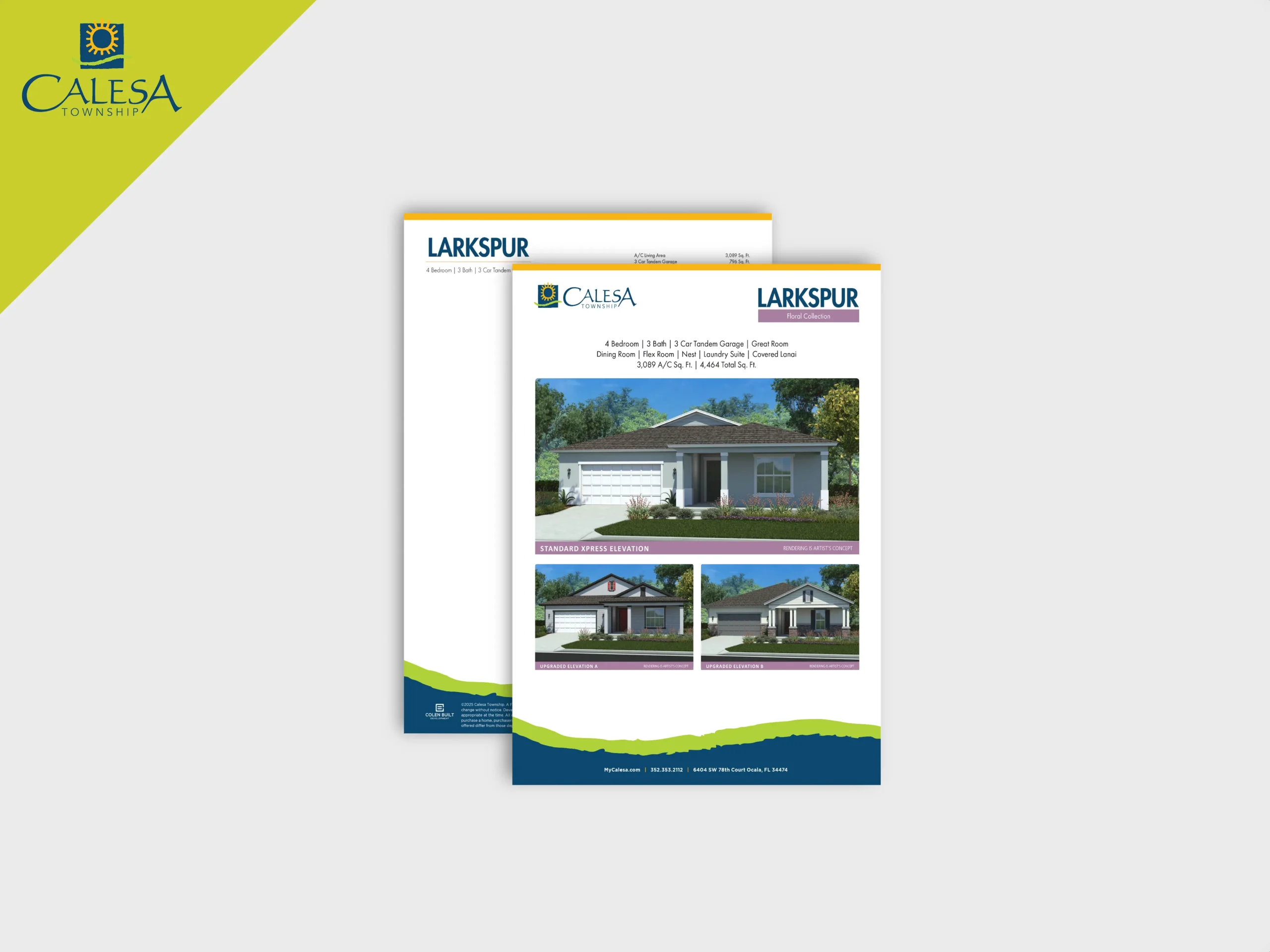
Larkspur
4 Bed | 3 Bath | 3,089 A/C Sq. Ft.
A 4-bed plan with flex space, “Nest,” and a spacious lanai—balancing open flow with private retreats.
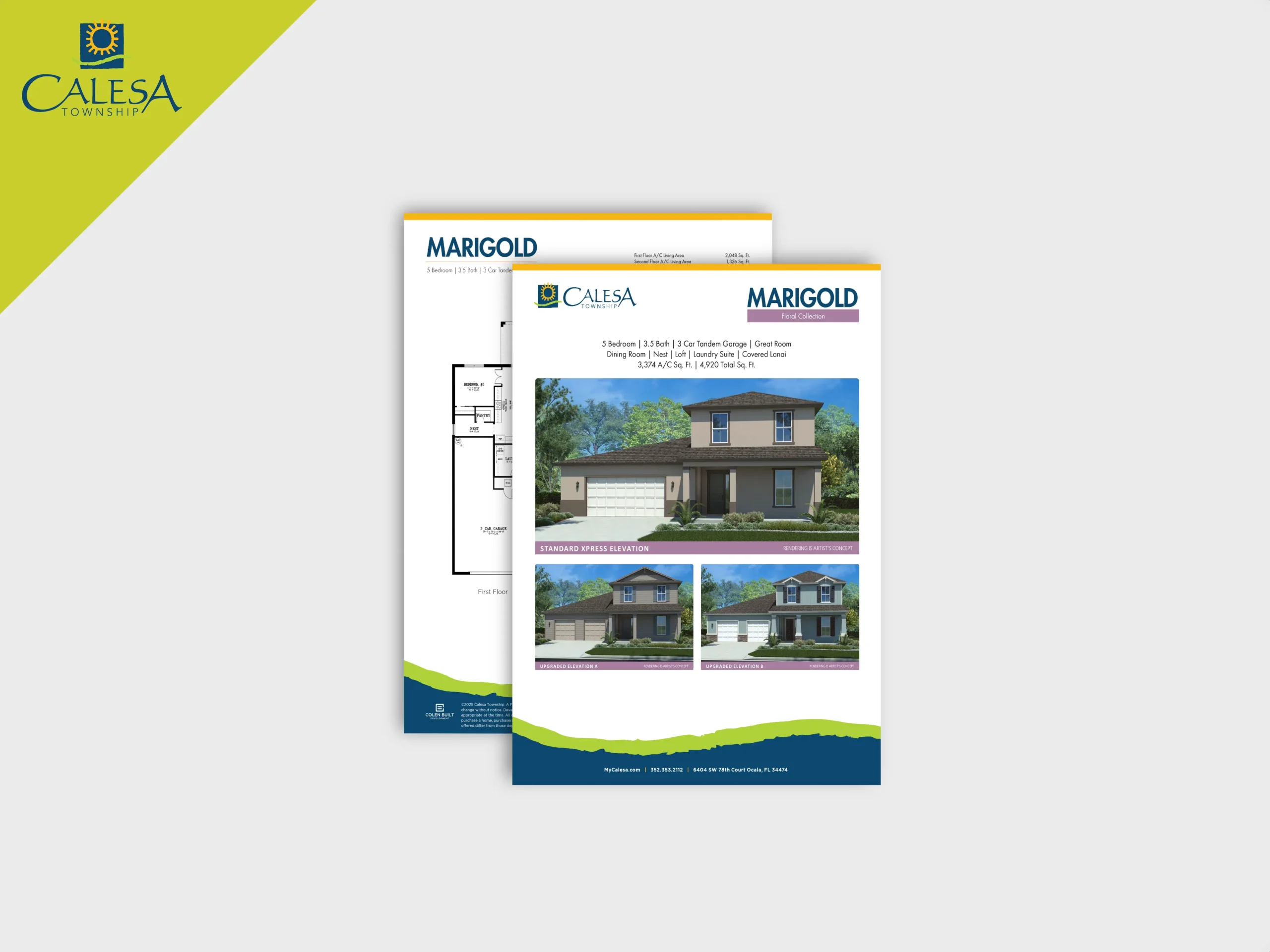
Marigold
5 Bed | 3.5 Bath | 3,374 A/C Sq. Ft.
This 5-bedroom, 3.5-bath layout offers a game room, loft, and grand main suite—built for growing families.
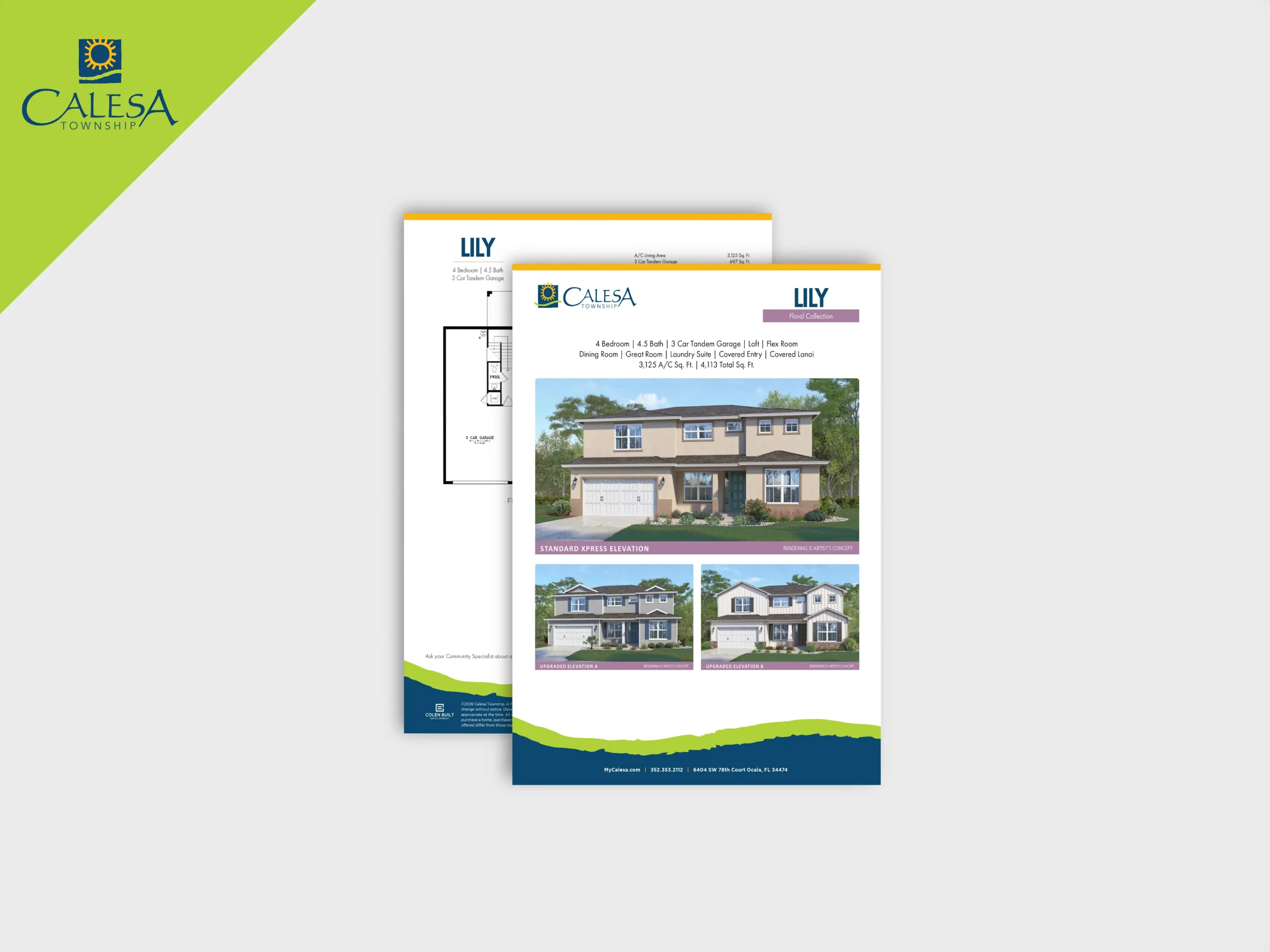
Lily
4 Bed | 4.5 Bath | 3,125 A/C Sq. Ft.
This 4-bedroom, 4.5-bath layout offers a game room, loft, and grand main suite—built for growing families.












